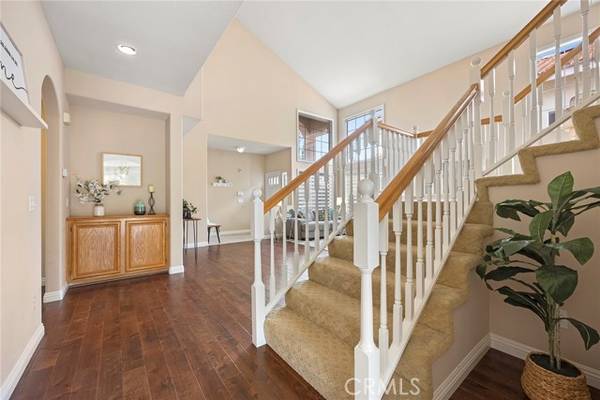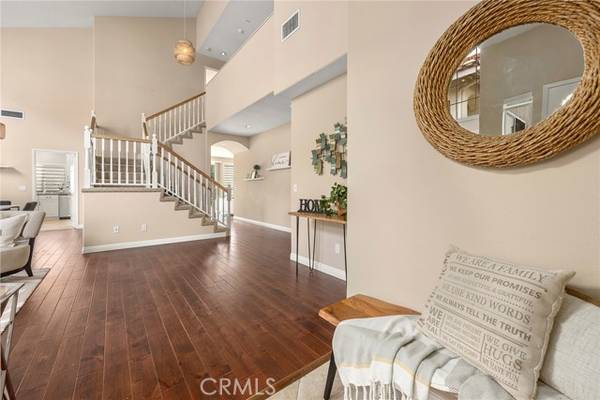For more information regarding the value of a property, please contact us for a free consultation.
Key Details
Sold Price $1,400,000
Property Type Single Family Home
Sub Type Detached
Listing Status Sold
Purchase Type For Sale
Square Footage 2,656 sqft
Price per Sqft $527
MLS Listing ID PW22160417
Sold Date 09/09/22
Style Detached
Bedrooms 5
Full Baths 3
Construction Status Turnkey
HOA Fees $101/mo
HOA Y/N Yes
Year Built 1995
Lot Size 5,029 Sqft
Acres 0.1154
Property Description
Here's your opportunity to enjoy resort style living! East Lake Village has so much to offer & so does this fantastic home. Located just minutes from the lake & clubhouse center, youll never be at a loss for things to do. The clubhouse has an enormous rec room, full gym, sauna, banquet facilities & more! Next the clubhouse you will find the main pool overlooking the lake, the wading pool, the adult pool & spa, sand volleyball & sport courts. Theres also a boat house with boat rentals. Theres a junior olympic pool, spa & small clubhouse with a gym off Village Center south of Easthill, another pool & spa off Herbshey at the south end of East Lake plus Shapell park. The home features an open floor plan with soaring ceilings as you enter into the formal living & dining rooms with rich wood flooring. The remodeled kitchen with antique white cabinetry, granite counters & stainless-steel appliances opens to a breakfast nook & spacious family room with fireplace. Theres also a spacious bedroom with mirrored wardrobe closet and a remodeled bath & laundry room on the main floor. Upstairs, the fabulous master suite with 2 walk-in closets & opulent remodeled bath overlooks the back yard. There are 2 equal size bedrooms with mirrored wardrobe closets, plus a very large bedroom/bonus room with a big closet at the front of the home. A full bath with double vanity services the secondary bedrooms. In the back yard, theres a large patio & lawn surrounded by flowering shrubs & trees for your enjoyment. Come make it yours!
Here's your opportunity to enjoy resort style living! East Lake Village has so much to offer & so does this fantastic home. Located just minutes from the lake & clubhouse center, youll never be at a loss for things to do. The clubhouse has an enormous rec room, full gym, sauna, banquet facilities & more! Next the clubhouse you will find the main pool overlooking the lake, the wading pool, the adult pool & spa, sand volleyball & sport courts. Theres also a boat house with boat rentals. Theres a junior olympic pool, spa & small clubhouse with a gym off Village Center south of Easthill, another pool & spa off Herbshey at the south end of East Lake plus Shapell park. The home features an open floor plan with soaring ceilings as you enter into the formal living & dining rooms with rich wood flooring. The remodeled kitchen with antique white cabinetry, granite counters & stainless-steel appliances opens to a breakfast nook & spacious family room with fireplace. Theres also a spacious bedroom with mirrored wardrobe closet and a remodeled bath & laundry room on the main floor. Upstairs, the fabulous master suite with 2 walk-in closets & opulent remodeled bath overlooks the back yard. There are 2 equal size bedrooms with mirrored wardrobe closets, plus a very large bedroom/bonus room with a big closet at the front of the home. A full bath with double vanity services the secondary bedrooms. In the back yard, theres a large patio & lawn surrounded by flowering shrubs & trees for your enjoyment. Come make it yours!
Location
State CA
County Orange
Area Oc - Yorba Linda (92886)
Interior
Interior Features Granite Counters, Pantry, Recessed Lighting, Two Story Ceilings
Cooling Central Forced Air
Flooring Carpet, Tile, Wood
Fireplaces Type FP in Family Room, Gas, Raised Hearth
Equipment Dishwasher, Disposal, Microwave, Double Oven, Electric Oven, Gas Stove, Self Cleaning Oven, Vented Exhaust Fan, Water Line to Refr
Appliance Dishwasher, Disposal, Microwave, Double Oven, Electric Oven, Gas Stove, Self Cleaning Oven, Vented Exhaust Fan, Water Line to Refr
Laundry Laundry Room, Inside
Exterior
Exterior Feature Stucco
Parking Features Direct Garage Access, Garage - Two Door
Garage Spaces 3.0
Fence Stucco Wall
Pool Association
Community Features Horse Trails
Complex Features Horse Trails
Utilities Available Electricity Connected, Natural Gas Connected, Phone Available, Sewer Connected, Water Connected
Roof Type Spanish Tile
Total Parking Spaces 6
Building
Lot Description Cul-De-Sac, Curbs, Sidewalks, Landscaped, Sprinklers In Front, Sprinklers In Rear
Lot Size Range 4000-7499 SF
Sewer Public Sewer
Water Public
Architectural Style Traditional
Level or Stories 2 Story
Construction Status Turnkey
Others
Acceptable Financing Cash, Cash To New Loan
Listing Terms Cash, Cash To New Loan
Special Listing Condition Standard
Read Less Info
Want to know what your home might be worth? Contact us for a FREE valuation!

Our team is ready to help you sell your home for the highest possible price ASAP

Bought with Scott Brady • Partners Real Estate Group
GET MORE INFORMATION




