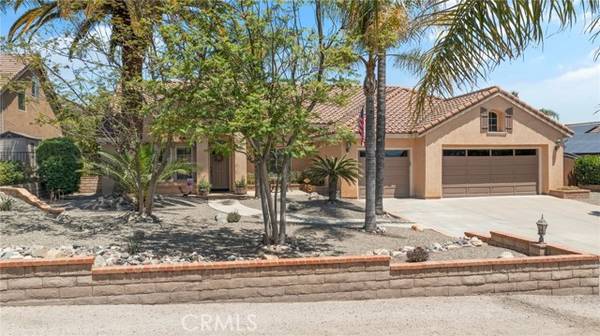For more information regarding the value of a property, please contact us for a free consultation.
Key Details
Sold Price $930,000
Property Type Single Family Home
Sub Type Detached
Listing Status Sold
Purchase Type For Sale
Square Footage 2,158 sqft
Price per Sqft $430
MLS Listing ID IG22103956
Sold Date 06/09/22
Style Detached
Bedrooms 3
Full Baths 2
HOA Y/N No
Year Built 1992
Lot Size 0.460 Acres
Acres 0.46
Property Description
Welcome to The Pepperwood Ranch Community, this beautiful Newly Desert Landscaped home is an entertainers paradise. This home features 3 beds, 2 baths, with office that could be converted to a 4th bedroom. Properties open floor plan features a formal living room, dining room with buffet counter, and wide hallways with skylights that lead you to the Bedrooms. Office/4th bedroom have a built-in wall unit. Kitchen has granite counter tops, tile flooring throughout, Breakfast nook area has large windows that offer views of spacious backyard. Family room features brick fireplace, tile flooring and vaulted ceiling. Master suite has 2 walk-in closets, granite counters, his and hers sinks, large step in shower with seating and a sliding door opening to the backyard. Mature landscaping with large open grass area, walking paths, flower gardens, and a garden shed. The backyard also features Copper covered patio with misters, lighting, a Built-in barbecue center with sink and seating around counter. Backyard also features a stucco covered patio with built-in sauna, dining area and bar.
Welcome to The Pepperwood Ranch Community, this beautiful Newly Desert Landscaped home is an entertainers paradise. This home features 3 beds, 2 baths, with office that could be converted to a 4th bedroom. Properties open floor plan features a formal living room, dining room with buffet counter, and wide hallways with skylights that lead you to the Bedrooms. Office/4th bedroom have a built-in wall unit. Kitchen has granite counter tops, tile flooring throughout, Breakfast nook area has large windows that offer views of spacious backyard. Family room features brick fireplace, tile flooring and vaulted ceiling. Master suite has 2 walk-in closets, granite counters, his and hers sinks, large step in shower with seating and a sliding door opening to the backyard. Mature landscaping with large open grass area, walking paths, flower gardens, and a garden shed. The backyard also features Copper covered patio with misters, lighting, a Built-in barbecue center with sink and seating around counter. Backyard also features a stucco covered patio with built-in sauna, dining area and bar.
Location
State CA
County Riverside
Area Riv Cty-Norco (92860)
Zoning R1
Interior
Cooling Central Forced Air
Fireplaces Type FP in Living Room
Laundry Laundry Room
Exterior
Garage Spaces 3.0
Community Features Horse Trails
Complex Features Horse Trails
View Neighborhood
Total Parking Spaces 3
Building
Lot Description Landscaped
Story 1
Sewer Public Sewer
Water Public
Level or Stories 1 Story
Others
Acceptable Financing Conventional, Exchange, Land Contract, Submit
Listing Terms Conventional, Exchange, Land Contract, Submit
Special Listing Condition Standard
Read Less Info
Want to know what your home might be worth? Contact us for a FREE valuation!

Our team is ready to help you sell your home for the highest possible price ASAP

Bought with JEFFREY STAUB • SRE & ASSOCIATES, INC
GET MORE INFORMATION




