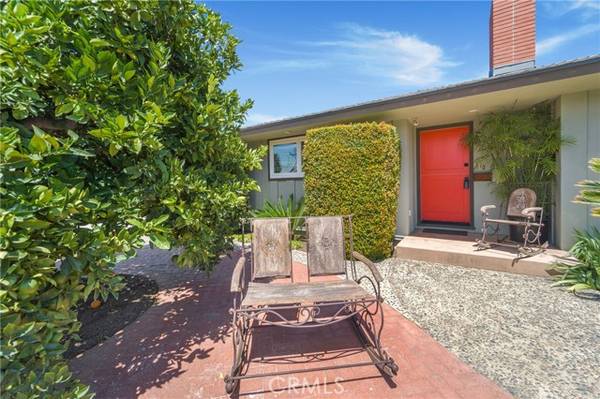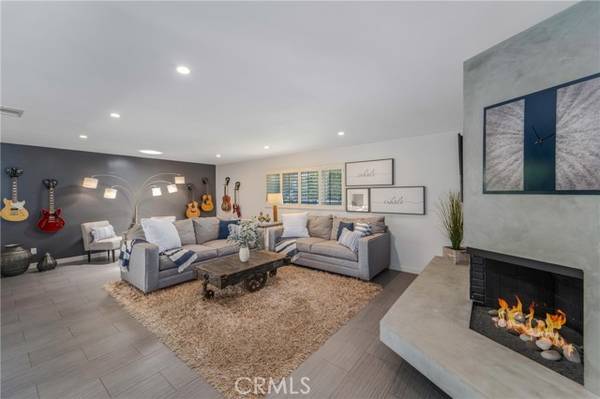For more information regarding the value of a property, please contact us for a free consultation.
Key Details
Sold Price $915,000
Property Type Single Family Home
Sub Type Detached
Listing Status Sold
Purchase Type For Sale
Square Footage 1,651 sqft
Price per Sqft $554
MLS Listing ID PW22144230
Sold Date 08/03/22
Style Detached
Bedrooms 3
Full Baths 2
Construction Status Turnkey,Updated/Remodeled
HOA Y/N No
Year Built 1956
Lot Size 6,810 Sqft
Acres 0.1563
Property Description
PICTURE PERFECT SINGLE STORY FULL OF UPGRADES WITH RV PARKING & SITUATED IN THE HEART OF WHITTIER! As you enter this 3 bedroom, 2 bathroom home you will notice the open floor plan concept as well as the immaculate upgrades throughout! The kitchen is an entertainers dream! With a top-of-the-line Viking 6 burner stove with a grill, double oven and pot filler, custom cabinetry, quartz countertops and a large center island that was built for entertaining & seats 7+ people - this kitchen is the focal point of the home! The spacious living room features a custom modern gas fireplace, plantation shutters and double floor to ceiling glass sliders, extending the indoor living space to the patio, without interruption. All 3 spacious bedrooms feature custom closets with black framing and frosted glass matching the rest of the modern touches throughout the home. The primary bedroom has direct private access to the backyard and a brand new bathroom with a glass walk-in shower with custom tile, modern finishes and a large vanity with custom cabinetry and a vanity area. The backyard is your own personal oasis! Highlights include a covered sitting area with recessed lighting, an outdoor stainless steel BBQ with granite countertops, a firepit and a decorative fireplace for ambiance, gorgeous lush landscaping including fruit trees, privacy hedges and a large lawn accented with stacked stone planters for gardening. Additional highlights of the home include indoor laundry room with sink, recessed lighting throughout, plantation shutters throughout, custom finishes throughout, upgraded bathroo
PICTURE PERFECT SINGLE STORY FULL OF UPGRADES WITH RV PARKING & SITUATED IN THE HEART OF WHITTIER! As you enter this 3 bedroom, 2 bathroom home you will notice the open floor plan concept as well as the immaculate upgrades throughout! The kitchen is an entertainers dream! With a top-of-the-line Viking 6 burner stove with a grill, double oven and pot filler, custom cabinetry, quartz countertops and a large center island that was built for entertaining & seats 7+ people - this kitchen is the focal point of the home! The spacious living room features a custom modern gas fireplace, plantation shutters and double floor to ceiling glass sliders, extending the indoor living space to the patio, without interruption. All 3 spacious bedrooms feature custom closets with black framing and frosted glass matching the rest of the modern touches throughout the home. The primary bedroom has direct private access to the backyard and a brand new bathroom with a glass walk-in shower with custom tile, modern finishes and a large vanity with custom cabinetry and a vanity area. The backyard is your own personal oasis! Highlights include a covered sitting area with recessed lighting, an outdoor stainless steel BBQ with granite countertops, a firepit and a decorative fireplace for ambiance, gorgeous lush landscaping including fruit trees, privacy hedges and a large lawn accented with stacked stone planters for gardening. Additional highlights of the home include indoor laundry room with sink, recessed lighting throughout, plantation shutters throughout, custom finishes throughout, upgraded bathrooms with designer finishes, a detached 2 car garage, and a 6,800 SF lot size! This custom home is one you wont want to miss Schedule your private tour today!
Location
State CA
County Los Angeles
Area Whittier (90603)
Zoning WHR172
Interior
Interior Features Recessed Lighting, Stone Counters
Cooling Central Forced Air
Flooring Laminate, Tile
Fireplaces Type FP in Living Room, Gas, Raised Hearth
Equipment Dishwasher, Disposal, Microwave, 6 Burner Stove, Double Oven, Gas Oven, Vented Exhaust Fan, Water Line to Refr, Gas Range
Appliance Dishwasher, Disposal, Microwave, 6 Burner Stove, Double Oven, Gas Oven, Vented Exhaust Fan, Water Line to Refr, Gas Range
Laundry Laundry Room, Inside
Exterior
Exterior Feature Stucco, Wood, Glass
Parking Features Garage
Garage Spaces 2.0
Utilities Available Electricity Connected, Natural Gas Connected, Sewer Connected, Water Connected
Roof Type Shingle
Total Parking Spaces 2
Building
Lot Description Cul-De-Sac, Curbs, Sidewalks, Landscaped
Story 1
Lot Size Range 4000-7499 SF
Sewer Public Sewer
Water Public
Architectural Style Traditional
Level or Stories 1 Story
Construction Status Turnkey,Updated/Remodeled
Others
Acceptable Financing Submit
Listing Terms Submit
Special Listing Condition Standard
Read Less Info
Want to know what your home might be worth? Contact us for a FREE valuation!

Our team is ready to help you sell your home for the highest possible price ASAP

Bought with Alex Horowitz • Coldwell Banker Diamond
GET MORE INFORMATION




