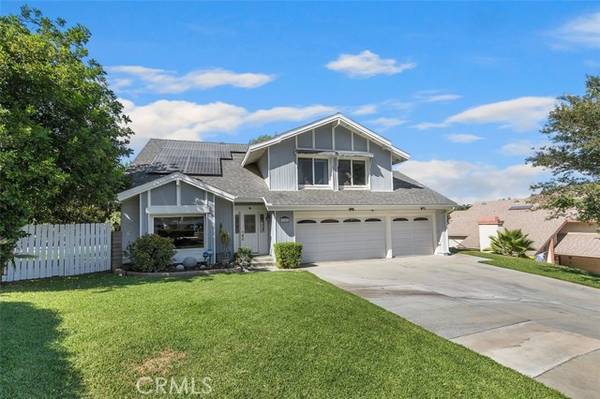For more information regarding the value of a property, please contact us for a free consultation.
Key Details
Sold Price $690,000
Property Type Single Family Home
Sub Type Detached
Listing Status Sold
Purchase Type For Sale
Square Footage 2,532 sqft
Price per Sqft $272
MLS Listing ID OC22153135
Sold Date 09/20/22
Style Detached
Bedrooms 3
Full Baths 2
Half Baths 1
Construction Status Turnkey
HOA Y/N No
Year Built 1981
Lot Size 6,970 Sqft
Acres 0.16
Property Description
Welcome to your new move in ready cul-de-sac home in the sought after Indian Hills neighborhood. You are greeted by the bright airy vaulted ceilings of the living room, as you pass the formal dining room, and make your way to the eat-in kitchen with over-sized prep island that has been upgraded with no expense spared. The cozy family room is perfect for relaxing after a long day with a fireplace and even a wine fridge! Enjoy an evening on your back patio, or grab some fresh fruit from your backyard trees. The upstairs loft and three bedrooms make this one of Indian Hills most sought after floorplans. The main bedroom will have you feeling like youre on vacation, complete with fireplace, sitting area, and balcony. This property is RV friendly, includes a shed, and the 3-CAR GARAGE has an extra bump out workshop!
Welcome to your new move in ready cul-de-sac home in the sought after Indian Hills neighborhood. You are greeted by the bright airy vaulted ceilings of the living room, as you pass the formal dining room, and make your way to the eat-in kitchen with over-sized prep island that has been upgraded with no expense spared. The cozy family room is perfect for relaxing after a long day with a fireplace and even a wine fridge! Enjoy an evening on your back patio, or grab some fresh fruit from your backyard trees. The upstairs loft and three bedrooms make this one of Indian Hills most sought after floorplans. The main bedroom will have you feeling like youre on vacation, complete with fireplace, sitting area, and balcony. This property is RV friendly, includes a shed, and the 3-CAR GARAGE has an extra bump out workshop!
Location
State CA
County Riverside
Area Riv Cty-Riverside (92509)
Zoning R-1
Interior
Interior Features Granite Counters, Recessed Lighting, Sunken Living Room
Cooling Central Forced Air
Flooring Carpet, Laminate
Fireplaces Type FP in Family Room, FP in Master BR
Equipment Dishwasher, Disposal, Microwave
Appliance Dishwasher, Disposal, Microwave
Laundry Laundry Room, Inside
Exterior
Exterior Feature Stucco, Wood
Parking Features Garage, Garage Door Opener
Garage Spaces 3.0
Fence Wrought Iron, Wood
View Golf Course, Peek-A-Boo, City Lights
Roof Type Composition,Shingle
Total Parking Spaces 3
Building
Lot Description Cul-De-Sac, Curbs, Landscaped
Story 2
Lot Size Range 4000-7499 SF
Sewer Public Sewer
Water Public
Architectural Style Contemporary
Level or Stories 2 Story
Construction Status Turnkey
Others
Acceptable Financing Cash, Conventional, Cash To Existing Loan, Cash To New Loan
Listing Terms Cash, Conventional, Cash To Existing Loan, Cash To New Loan
Special Listing Condition Standard
Read Less Info
Want to know what your home might be worth? Contact us for a FREE valuation!

Our team is ready to help you sell your home for the highest possible price ASAP

Bought with CHEN GE • Pinnacle Real Estate Group



