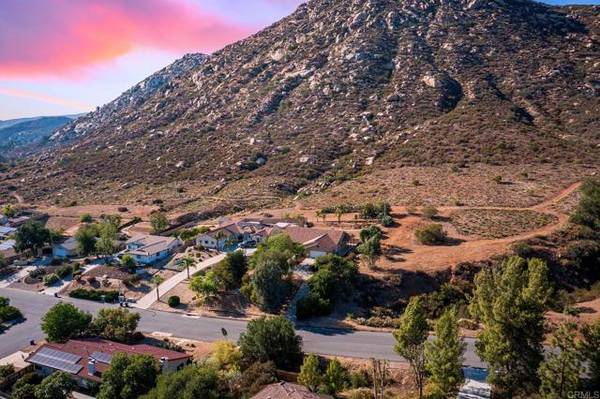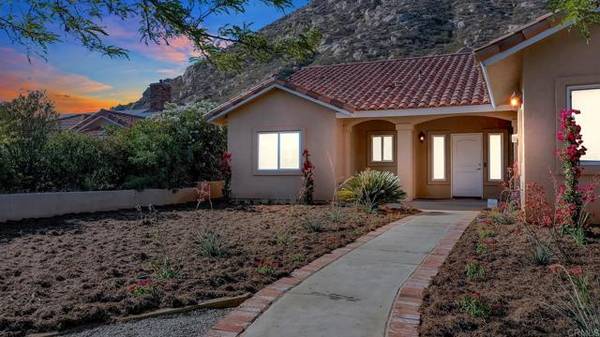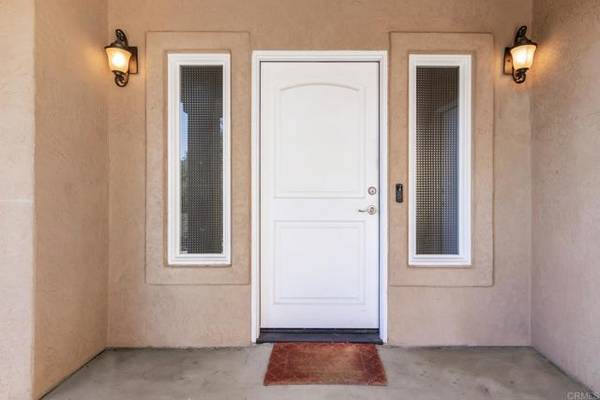For more information regarding the value of a property, please contact us for a free consultation.
Key Details
Sold Price $689,000
Property Type Single Family Home
Sub Type Detached
Listing Status Sold
Purchase Type For Sale
Square Footage 1,878 sqft
Price per Sqft $366
MLS Listing ID NDP2205921
Sold Date 09/22/22
Style Detached
Bedrooms 3
Full Baths 2
Half Baths 1
Construction Status Updated/Remodeled
HOA Fees $136/mo
HOA Y/N Yes
Year Built 2007
Lot Size 0.438 Acres
Acres 0.4376
Property Description
WOW .44 of an acre and backs open space for added privacy! The views are spectacular of the majestic mountains and valley. Enjoy the many amenities of two pools, recreational park, BBQ, Child's playground, Dog park, basketball court, tennis courts, acclaimed 18 hole golf course, Western and Equestrian horse facilities and more!!! A sidewalk with brick border leads to front porch and entry with wood laminate floors extending down hallways. The GREAT room opens to floor to ceiling corner fireplace enhanced by ledgestone faade, raised hearth and 9 foot ceilings throughout. The dining area features French doors to rear patio with shaded patio. The amazing kitchen features new stainless steel appliances, quartz counter tops, breakfast bar, custom maple cabinets, crown molding and recessed lighting. The master suite has a slider to rear patio and attractive bath with soaking tub separate from roomy shower, dual sinks, quartz counters and desirable walk-in closet. The additional 2 bedrooms are on opposite wing and share a roomy full bath. You will appreciate the additional 1/2 bath with pedestal sink and interior laundry room. The garage is finished and oversized. Quite the property
WOW .44 of an acre and backs open space for added privacy! The views are spectacular of the majestic mountains and valley. Enjoy the many amenities of two pools, recreational park, BBQ, Child's playground, Dog park, basketball court, tennis courts, acclaimed 18 hole golf course, Western and Equestrian horse facilities and more!!! A sidewalk with brick border leads to front porch and entry with wood laminate floors extending down hallways. The GREAT room opens to floor to ceiling corner fireplace enhanced by ledgestone faade, raised hearth and 9 foot ceilings throughout. The dining area features French doors to rear patio with shaded patio. The amazing kitchen features new stainless steel appliances, quartz counter tops, breakfast bar, custom maple cabinets, crown molding and recessed lighting. The master suite has a slider to rear patio and attractive bath with soaking tub separate from roomy shower, dual sinks, quartz counters and desirable walk-in closet. The additional 2 bedrooms are on opposite wing and share a roomy full bath. You will appreciate the additional 1/2 bath with pedestal sink and interior laundry room. The garage is finished and oversized. Quite the property
Location
State CA
County San Diego
Area Ramona (92065)
Zoning R-1
Interior
Interior Features Recessed Lighting, Stone Counters
Heating Propane
Cooling Central Forced Air, Electric
Flooring Carpet, Laminate, Tile
Fireplaces Type FP in Living Room, Other/Remarks, Gas Starter, Raised Hearth, Propane
Laundry Laundry Room
Exterior
Exterior Feature Stucco, Concrete, Frame
Parking Features Direct Garage Access, Garage - Single Door
Garage Spaces 2.0
Pool Below Ground, Community/Common, Association, Fenced
Community Features Horse Trails
Complex Features Horse Trails
Utilities Available Cable Available, Electricity Connected, Propane, See Remarks
View Mountains/Hills, Panoramic, Other/Remarks, Neighborhood
Roof Type Tile/Clay
Total Parking Spaces 2
Building
Lot Description National Forest
Story 1
Sewer Public Sewer, Sewer Paid
Water Other/Remarks, Public
Architectural Style Contemporary, Modern, Ranch
Level or Stories 1 Story
Construction Status Updated/Remodeled
Schools
Elementary Schools Ramona Unified School District
Middle Schools Ramona Unified School District
High Schools Ramona Unified School District
Others
Acceptable Financing Cash, Conventional, FHA, VA
Listing Terms Cash, Conventional, FHA, VA
Special Listing Condition Standard
Read Less Info
Want to know what your home might be worth? Contact us for a FREE valuation!

Our team is ready to help you sell your home for the highest possible price ASAP

Bought with James M Buksa • Mission Realty Group



