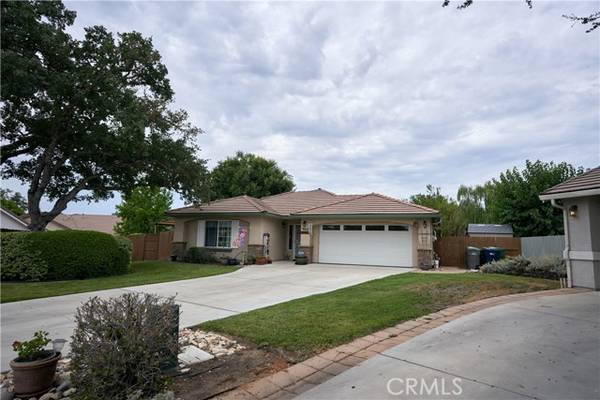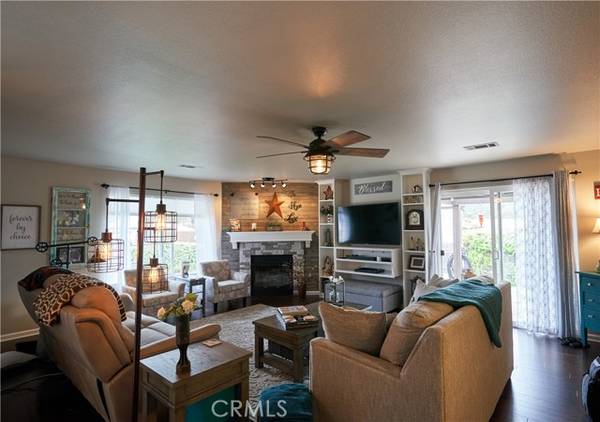For more information regarding the value of a property, please contact us for a free consultation.
Key Details
Sold Price $750,000
Property Type Single Family Home
Sub Type Detached
Listing Status Sold
Purchase Type For Sale
Square Footage 1,563 sqft
Price per Sqft $479
MLS Listing ID SC22168246
Sold Date 09/21/22
Style Detached
Bedrooms 3
Full Baths 2
Construction Status Turnkey,Updated/Remodeled
HOA Fees $87/mo
HOA Y/N Yes
Year Built 2004
Lot Size 10,400 Sqft
Acres 0.2388
Property Description
This single-level tastefully updated home is tucked away in a well-established neighborhood on a cul-de-sac. The comfortable living room offers a gas-burning fireplace with a stacked stone surround, custom built-ins, and a sliding door for easy access to the patio with pergola and BBQ area.The eat-in kitchen is open to the living space and boosts granite countertops, glass mosaic backsplash, under-counter mounted lighting, and stainless steel appliances including a gas stove, a built-in microwave, and a dishwasher. The spacious primary bedroom with ensuite offers vaulted ceilings and access to the backyard. 1 of the 2 guest bedrooms is used as a craft room with built-in cabinets and luxury vinyl plank flooring. Engineered hardwood flooring throughout the main living space and hall. Ample storage, recessed lighting, ceiling fans throughout the home, oversized finished 2-car garage and a 50 Amp RV receptacle on exterior of the garage. Meander down the brick pathway to relax with a beverage on the patio or take a dip in the pool. Walking distance to a Shopping Center, 2 grocery stores, and a Gym. Schedule an appointment to see this Pristine Turn Key home today!
This single-level tastefully updated home is tucked away in a well-established neighborhood on a cul-de-sac. The comfortable living room offers a gas-burning fireplace with a stacked stone surround, custom built-ins, and a sliding door for easy access to the patio with pergola and BBQ area.The eat-in kitchen is open to the living space and boosts granite countertops, glass mosaic backsplash, under-counter mounted lighting, and stainless steel appliances including a gas stove, a built-in microwave, and a dishwasher. The spacious primary bedroom with ensuite offers vaulted ceilings and access to the backyard. 1 of the 2 guest bedrooms is used as a craft room with built-in cabinets and luxury vinyl plank flooring. Engineered hardwood flooring throughout the main living space and hall. Ample storage, recessed lighting, ceiling fans throughout the home, oversized finished 2-car garage and a 50 Amp RV receptacle on exterior of the garage. Meander down the brick pathway to relax with a beverage on the patio or take a dip in the pool. Walking distance to a Shopping Center, 2 grocery stores, and a Gym. Schedule an appointment to see this Pristine Turn Key home today!
Location
State CA
County San Luis Obispo
Area Atascadero (93422)
Zoning MF20
Interior
Interior Features Granite Counters, Recessed Lighting, Track Lighting
Cooling Other/Remarks
Flooring Carpet, Tile, Wood
Fireplaces Type FP in Living Room, Gas
Equipment Dishwasher, Gas & Electric Range
Appliance Dishwasher, Gas & Electric Range
Laundry Garage
Exterior
Exterior Feature Stucco
Parking Features Direct Garage Access
Garage Spaces 2.0
Fence Wood
Pool Above Ground, Private
Community Features Horse Trails
Complex Features Horse Trails
Utilities Available Electricity Connected, Natural Gas Connected, Water Connected
View Mountains/Hills, Neighborhood
Roof Type Tile/Clay
Total Parking Spaces 6
Building
Lot Description Cul-De-Sac
Story 1
Lot Size Range 7500-10889 SF
Sewer Public Sewer
Water Public
Architectural Style Ranch
Level or Stories 1 Story
Construction Status Turnkey,Updated/Remodeled
Others
Acceptable Financing Cash To New Loan
Listing Terms Cash To New Loan
Special Listing Condition Standard
Read Less Info
Want to know what your home might be worth? Contact us for a FREE valuation!

Our team is ready to help you sell your home for the highest possible price ASAP

Bought with Emily Armet • Avalon Real Estate
GET MORE INFORMATION




