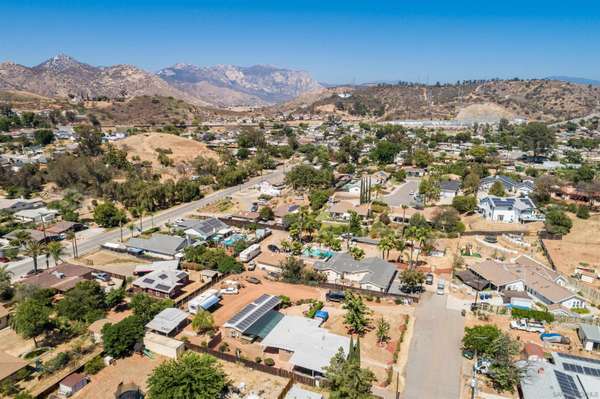For more information regarding the value of a property, please contact us for a free consultation.
Key Details
Sold Price $760,000
Property Type Single Family Home
Sub Type Detached
Listing Status Sold
Purchase Type For Sale
Square Footage 1,158 sqft
Price per Sqft $656
Subdivision Lakeside
MLS Listing ID 220013927
Sold Date 07/08/22
Style Detached
Bedrooms 3
Full Baths 1
Construction Status Turnkey
HOA Y/N No
Year Built 1949
Lot Size 0.482 Acres
Acres 0.48
Property Description
Welcome to another Lakeside hidden gem. This cozy single story home is set back on a spacious, flat, useable lot, and features 30 OWNED solar panels with the amazing opportunity for a buyer who can realize it's potential. The main home has recently been remodeled with brand new carpet, paint, appliances and crown molding. Middle structure is split between a laundry shed and storage workshop. Bonus feature, storage workshop has a walk down cellar. Property also has the potential ability to build numerous items, such as an ADU, garage, workshop etc. or what your mind can imagine. Freeway, schools, restaurant and shopping only minutes away. Endless possibilities awaits this beautiful Lakeside home.
Location
State CA
County San Diego
Community Lakeside
Area Lakeside (92040)
Zoning R-1:SINGLE
Rooms
Family Room 12X13
Master Bedroom 16X12
Bedroom 2 10X10
Bedroom 3 10X10
Living Room Combo
Dining Room Combo
Kitchen 12X12
Interior
Interior Features Built-Ins, Ceiling Fan, Crown Moldings, Pantry, Remodeled Kitchen, Shower, Shower in Tub, Storage Space, Tile Counters, Kitchen Open to Family Rm
Heating Electric
Cooling Central Forced Air
Flooring Carpet, Tile
Equipment Dishwasher, Disposal, Microwave, Shed(s), Solar Panels, Convection Oven, Electric Oven, Electric Range, Electric Stove, Energy Star Appliances, Barbecue, Water Line to Refr, Built-In, Counter Top, Electric Cooking
Appliance Dishwasher, Disposal, Microwave, Shed(s), Solar Panels, Convection Oven, Electric Oven, Electric Range, Electric Stove, Energy Star Appliances, Barbecue, Water Line to Refr, Built-In, Counter Top, Electric Cooking
Laundry Laundry Room
Exterior
Exterior Feature Wood/Stucco
Parking Features None Known
Fence Gate, Chain Link
Utilities Available Cable Connected, Electricity Connected, Natural Gas Connected, Underground Utilities, Sewer Connected, Water Connected
View Mountains/Hills
Roof Type Shingle
Total Parking Spaces 10
Building
Lot Description Cul-De-Sac
Story 1
Lot Size Range .25 to .5 AC
Sewer Sewer Connected
Water Meter on Property
Architectural Style Craftsman
Level or Stories 1 Story
Construction Status Turnkey
Others
Senior Community Other
Ownership Fee Simple
Acceptable Financing Cal Vet, Cash, Conventional, Exchange, FHA, VA, Submit
Listing Terms Cal Vet, Cash, Conventional, Exchange, FHA, VA, Submit
Pets Allowed Yes
Read Less Info
Want to know what your home might be worth? Contact us for a FREE valuation!

Our team is ready to help you sell your home for the highest possible price ASAP

Bought with Jennifer Sobetzer • Berkshire Hathaway HomeService
GET MORE INFORMATION




