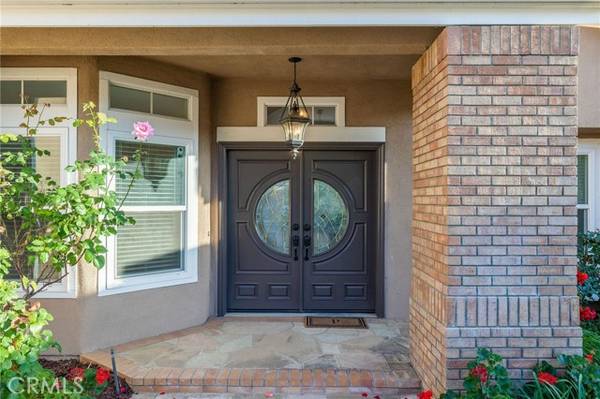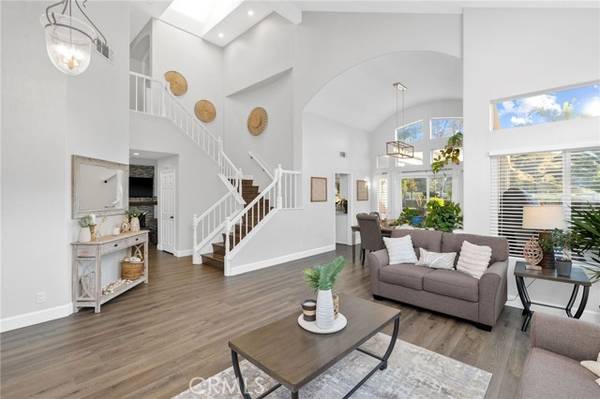For more information regarding the value of a property, please contact us for a free consultation.
Key Details
Sold Price $1,450,000
Property Type Single Family Home
Sub Type Detached
Listing Status Sold
Purchase Type For Sale
Square Footage 2,518 sqft
Price per Sqft $575
MLS Listing ID PW22093481
Sold Date 06/22/22
Style Detached
Bedrooms 4
Full Baths 3
Construction Status Turnkey,Updated/Remodeled
HOA Y/N No
Year Built 1990
Lot Size 0.430 Acres
Acres 0.4304
Property Description
28520 Brush Canyon is a beautifully detailed home in a quiet Yorba Linda neighborhood, nestled in the foothills. This home boasts approximately 2,500 square feet of living space with 3 bedrooms and 2 bathrooms upstairs, as well as a bedroom/office attached to a full bathroom downstairs. The open floor plan includes a large, fully remodeled light and bright kitchen with breakfast bar, quartz countertops, gorgeous glass tile backsplash, ample cabinets for storage, newer appliances, and walk-in pantry. The open concept space is anchored by the family room with an updated fireplace featuring chic tile, with the option of wood burning. Large windows and a sliding glass door bring in the light and stunning scenery of the back yard. Beautiful custom wood like floors and detailed trim set off the space, as you make your way up the staircase led by wood banisters. You will also find an opulent master bedroom with custom walk in closet, beautifully redone shower with dual shower heads and custom tiling, as well as dual sinks. A guest bathroom is central to the two spacious bedrooms with the wood like flooring continuing throughout, and both featuring walk in closets. An incredibly large, perfectly landscaped backyard creates great outdoor space and allows for wonderful gatherings. Enjoy a cup of coffee, or have a party as you enjoy the views of the local hills. Just a short distance to the local restaurants and shops. Zoned for Bryant Ranch, Travis Ranch and Yorba Linda High School.
28520 Brush Canyon is a beautifully detailed home in a quiet Yorba Linda neighborhood, nestled in the foothills. This home boasts approximately 2,500 square feet of living space with 3 bedrooms and 2 bathrooms upstairs, as well as a bedroom/office attached to a full bathroom downstairs. The open floor plan includes a large, fully remodeled light and bright kitchen with breakfast bar, quartz countertops, gorgeous glass tile backsplash, ample cabinets for storage, newer appliances, and walk-in pantry. The open concept space is anchored by the family room with an updated fireplace featuring chic tile, with the option of wood burning. Large windows and a sliding glass door bring in the light and stunning scenery of the back yard. Beautiful custom wood like floors and detailed trim set off the space, as you make your way up the staircase led by wood banisters. You will also find an opulent master bedroom with custom walk in closet, beautifully redone shower with dual shower heads and custom tiling, as well as dual sinks. A guest bathroom is central to the two spacious bedrooms with the wood like flooring continuing throughout, and both featuring walk in closets. An incredibly large, perfectly landscaped backyard creates great outdoor space and allows for wonderful gatherings. Enjoy a cup of coffee, or have a party as you enjoy the views of the local hills. Just a short distance to the local restaurants and shops. Zoned for Bryant Ranch, Travis Ranch and Yorba Linda High School.
Location
State CA
County Orange
Area Oc - Yorba Linda (92887)
Interior
Interior Features Balcony, Pantry, Recessed Lighting, Two Story Ceilings, Unfurnished
Cooling Central Forced Air
Flooring Laminate
Fireplaces Type FP in Family Room, Patio/Outdoors, Fire Pit, Gas
Equipment Solar Panels, Gas Oven, Gas Range
Appliance Solar Panels, Gas Oven, Gas Range
Laundry Laundry Room, Inside
Exterior
Exterior Feature Stucco
Parking Features Garage - Three Door
Garage Spaces 3.0
Fence Good Condition
Utilities Available Electricity Connected, Natural Gas Connected, Sewer Connected, Water Connected
View Mountains/Hills
Roof Type Tile/Clay
Total Parking Spaces 3
Building
Sewer Public Sewer
Water Public
Architectural Style Traditional
Level or Stories 2 Story
Construction Status Turnkey,Updated/Remodeled
Others
Acceptable Financing Cash, Conventional, Exchange, FHA, VA, Submit
Listing Terms Cash, Conventional, Exchange, FHA, VA, Submit
Special Listing Condition Standard
Read Less Info
Want to know what your home might be worth? Contact us for a FREE valuation!

Our team is ready to help you sell your home for the highest possible price ASAP

Bought with Lal H. P Duwage • Kal Duwage Realty
GET MORE INFORMATION




