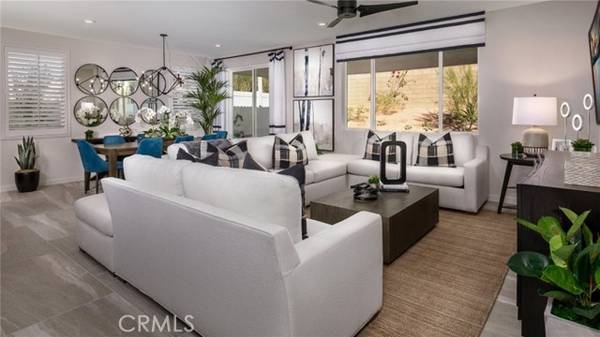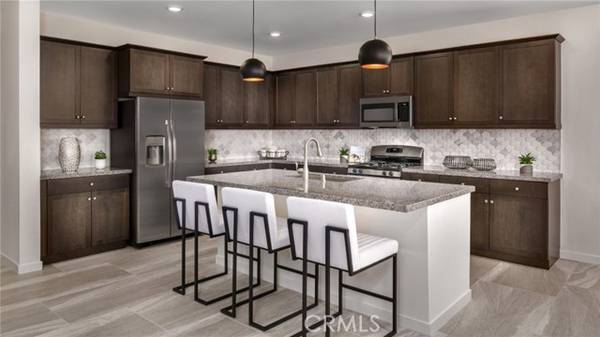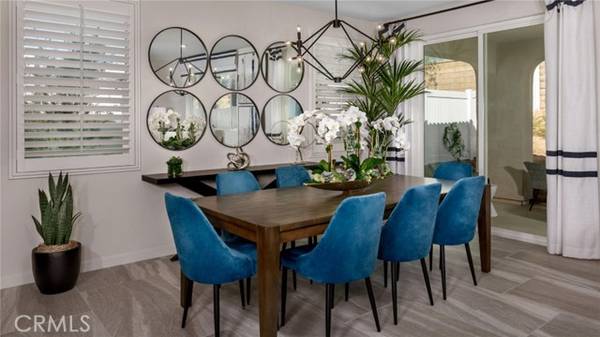For more information regarding the value of a property, please contact us for a free consultation.
Key Details
Sold Price $430,290
Property Type Single Family Home
Sub Type Detached
Listing Status Sold
Purchase Type For Sale
Square Footage 2,091 sqft
Price per Sqft $205
MLS Listing ID SW22177006
Sold Date 10/18/22
Style Detached
Bedrooms 4
Full Baths 2
Construction Status Turnkey
HOA Fees $163/mo
HOA Y/N Yes
Year Built 2022
Lot Size 7,379 Sqft
Acres 0.1694
Property Description
NEW CONSTRUCTION! This impressive LENNAR single-story home includes an open layout among the kitchen, Great Room and dining room with beautiful views from the covered patio. Surrounding the space are all four bedrooms, including the owners suite with a walk-in closet and private bathroom. Any of the bedrooms can transform into other helpful spaces, like a home gym or office. Vega is a collection of new LENNAR single-family homes available for sale at Skyborne, a masterplan community in Desert Hot Springs, CA. Homeowners will have access to a range of onsite amenities, including swimming pools, a dog park and a playground. Joshua Tree National Park is less than an hours drive away, and the trendy city of Palm Springs is just 10 miles south.
NEW CONSTRUCTION! This impressive LENNAR single-story home includes an open layout among the kitchen, Great Room and dining room with beautiful views from the covered patio. Surrounding the space are all four bedrooms, including the owners suite with a walk-in closet and private bathroom. Any of the bedrooms can transform into other helpful spaces, like a home gym or office. Vega is a collection of new LENNAR single-family homes available for sale at Skyborne, a masterplan community in Desert Hot Springs, CA. Homeowners will have access to a range of onsite amenities, including swimming pools, a dog park and a playground. Joshua Tree National Park is less than an hours drive away, and the trendy city of Palm Springs is just 10 miles south.
Location
State CA
County Riverside
Area Riv Cty-Desert Hot Spri (92240)
Interior
Interior Features Granite Counters, Home Automation System, Pantry, Recessed Lighting
Cooling Central Forced Air
Equipment Dishwasher, Disposal, Microwave, Solar Panels
Appliance Dishwasher, Disposal, Microwave, Solar Panels
Laundry Laundry Room, Inside
Exterior
Exterior Feature Stucco, Frame
Parking Features Direct Garage Access, Garage
Garage Spaces 2.0
Fence Vinyl
Pool Below Ground, Association
Utilities Available Cable Connected, Electricity Connected, Natural Gas Connected, Phone Connected, Underground Utilities, Sewer Connected, Water Connected
View Mountains/Hills
Roof Type Tile/Clay
Total Parking Spaces 2
Building
Lot Description Curbs, Sidewalks
Lot Size Range 4000-7499 SF
Sewer Public Sewer
Water Public
Level or Stories 1 Story
Construction Status Turnkey
Others
Acceptable Financing Cash, Conventional, FHA, Lease Option, VA
Listing Terms Cash, Conventional, FHA, Lease Option, VA
Special Listing Condition Standard
Read Less Info
Want to know what your home might be worth? Contact us for a FREE valuation!

Our team is ready to help you sell your home for the highest possible price ASAP

Bought with General NONMEMBER • NONMEMBER MRML
GET MORE INFORMATION




