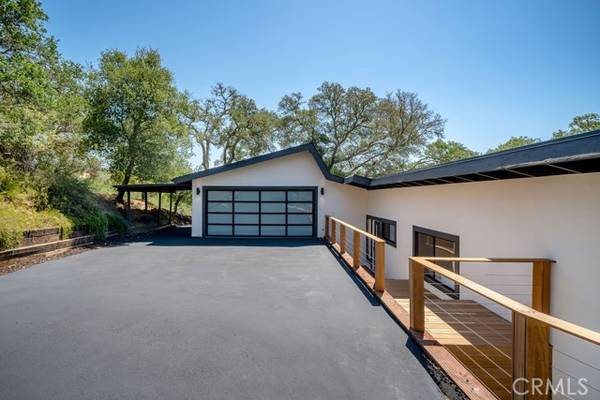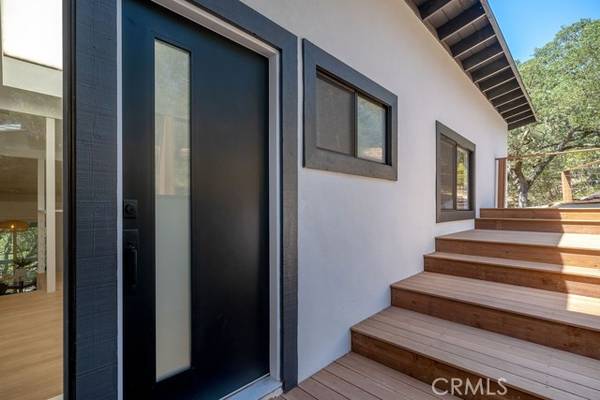For more information regarding the value of a property, please contact us for a free consultation.
Key Details
Sold Price $800,000
Property Type Single Family Home
Sub Type Detached
Listing Status Sold
Purchase Type For Sale
Square Footage 1,382 sqft
Price per Sqft $578
MLS Listing ID SC22138665
Sold Date 09/23/22
Style Detached
Bedrooms 3
Full Baths 2
Construction Status Turnkey,Updated/Remodeled
HOA Y/N No
Year Built 1979
Lot Size 1.500 Acres
Acres 1.5
Property Description
The Barranco Treehouse / A charming 70s style home with contemporary lines and picturesque views throughout. The 1.5 acre property is tucked away deep in the hills above Highway 41 in the Upper Westside of Atascadero. This split-level residence features three full bedrooms and two full bathrooms. The entire property has been extensively reimagined in 2022 with custom designer finishes and thoughtful improvements. Upon entering the light-filled foyer the owners suite is located to the left with a sliding glass door leading to the backyard. The remaining bedrooms and bathroom are to the right along the same level. Every space in this home boasts tall ceilings and natural light. The open concept kitchen, dining, and living areas are just a few steps downstairs from the entry level. This property is truly designed for indoor/outdoor living and entertaining. The multiple decks, patios, and living areas seamlessly tie into this turn-key home. Major upgrades to the property include: Full roof replacement, asphalt driveway restoration and sealing, new landscaping and genuine grass lawn, wooden deck & railing restoration, widened entryway with deck style steps constructed of redwood, full coating of smooth-finish stucco throughout exterior, new luxury vinyl plank flooring, track lighting system, re-painted interiors, brand new air-conditioning and heating unit, new Samsung family of appliances (refrigerator, dishwasher, gas-stove), new solid wood cabinetry in kitchen & bathrooms with soft-closing doors, full height tile backsplash, quartz countertops, new French doors, new sliding g
The Barranco Treehouse / A charming 70s style home with contemporary lines and picturesque views throughout. The 1.5 acre property is tucked away deep in the hills above Highway 41 in the Upper Westside of Atascadero. This split-level residence features three full bedrooms and two full bathrooms. The entire property has been extensively reimagined in 2022 with custom designer finishes and thoughtful improvements. Upon entering the light-filled foyer the owners suite is located to the left with a sliding glass door leading to the backyard. The remaining bedrooms and bathroom are to the right along the same level. Every space in this home boasts tall ceilings and natural light. The open concept kitchen, dining, and living areas are just a few steps downstairs from the entry level. This property is truly designed for indoor/outdoor living and entertaining. The multiple decks, patios, and living areas seamlessly tie into this turn-key home. Major upgrades to the property include: Full roof replacement, asphalt driveway restoration and sealing, new landscaping and genuine grass lawn, wooden deck & railing restoration, widened entryway with deck style steps constructed of redwood, full coating of smooth-finish stucco throughout exterior, new luxury vinyl plank flooring, track lighting system, re-painted interiors, brand new air-conditioning and heating unit, new Samsung family of appliances (refrigerator, dishwasher, gas-stove), new solid wood cabinetry in kitchen & bathrooms with soft-closing doors, full height tile backsplash, quartz countertops, new French doors, new sliding glass doors, new frosted glass-panel garage door, fully finished two-car garage with epoxy flooring and French doors, interior and exterior cable railing system, brand new septic tank system, and more. Enjoy privacy and modern living here at The Barranco Treehouse.
Location
State CA
County San Luis Obispo
Area Atascadero (93422)
Zoning RS
Interior
Interior Features Living Room Deck Attached, Track Lighting, Two Story Ceilings
Cooling Central Forced Air
Flooring Linoleum/Vinyl
Fireplaces Type FP in Living Room
Equipment Dishwasher, Refrigerator, Gas Range
Appliance Dishwasher, Refrigerator, Gas Range
Laundry Kitchen, Inside
Exterior
Exterior Feature Stucco
Parking Features Garage
Garage Spaces 2.0
Fence Average Condition
Utilities Available Electricity Connected, Natural Gas Connected, Water Connected
View Mountains/Hills, Panoramic, Valley/Canyon
Roof Type Composition
Total Parking Spaces 2
Building
Story 2
Sewer Conventional Septic
Water Public
Architectural Style Contemporary
Level or Stories 2 Story
Construction Status Turnkey,Updated/Remodeled
Others
Acceptable Financing Conventional
Listing Terms Conventional
Special Listing Condition Standard
Read Less Info
Want to know what your home might be worth? Contact us for a FREE valuation!

Our team is ready to help you sell your home for the highest possible price ASAP

Bought with Christie Giaquinto • Richardson Properties, Inc
GET MORE INFORMATION




