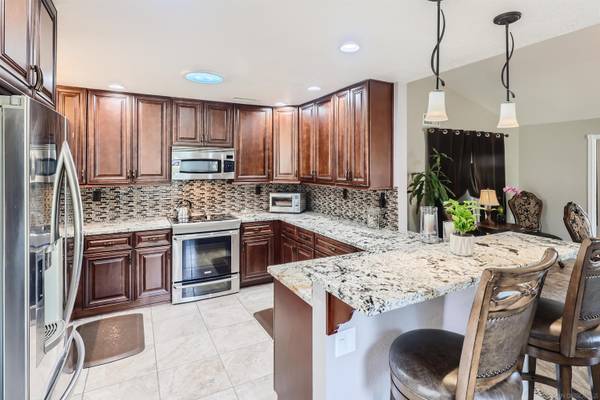For more information regarding the value of a property, please contact us for a free consultation.
Key Details
Sold Price $792,500
Property Type Single Family Home
Sub Type Detached
Listing Status Sold
Purchase Type For Sale
Square Footage 1,990 sqft
Price per Sqft $398
Subdivision Lakeside
MLS Listing ID 220019546
Sold Date 09/02/22
Style Detached
Bedrooms 5
Full Baths 3
HOA Y/N No
Year Built 1972
Property Description
This beautifully upgraded Smart home is located in Eucalyptus Hills. 4 Bedrooms plus an optional bedroom/den/office is situated on .69 of an acre. 3 full bathrooms. Newer kitchen remodel and two bathrooms fully remodeled in 2022, 3rd bath has new tub casing. 3 bedrooms downstairs. Very large upstairs bedroom has new carpet, a new balcony with panoramic views, cozy wood burning fireplace and a kitchenette option. Freshly painted exterior. The relaxing enclosed patio is 11x21. Woodburning fireplace, central vacuum, solid core interior doors, Induction range stove, gas available for stove, soft close and pull down kitchen cabinets, tankless water heater, garage walls insulated. Back Patio plumbed for water, natural gas, electrical to build custom outdoor Kitchen and firepit. Permitted and upgraded electrical box, 200 amp, also wired for a generator .RV and boat parking, spacious yard room for ADU. Bring your horses and animals, horse trails, golf course, Lakeside Rodeo are nearby. Elementary schools is within walking distance. New Equestrian Park coming soon. No HOA fee's.
Back Patio plumbed for water, natural gas, electrical to build custom outdoor Kitchen and firepit. Permitted and upgraded electrical box, 200 amp, also wired for a generator .RV and boat parking, spacious yard room for ADU. Bring your horses and animals, horse trails, golf course, Lakeside Rodeo are nearby. Elementary schools is within walking distance. New Equestrian Park coming soon. No HOA fee's.
Location
State CA
County San Diego
Community Lakeside
Area Lakeside (92040)
Rooms
Family Room Combo
Master Bedroom 12x13
Bedroom 2 11x11
Bedroom 3 10x10
Bedroom 4 20x15
Living Room 20x14
Dining Room 10x10
Kitchen 10x10
Interior
Interior Features Vacuum Central
Heating Natural Gas
Cooling Central Forced Air
Fireplaces Number 2
Fireplaces Type FP in Living Room, Electric, Gas, Kitchen
Equipment Dishwasher, Disposal, Microwave, Electric Range
Appliance Dishwasher, Disposal, Microwave, Electric Range
Laundry Garage
Exterior
Exterior Feature Stucco, Wood/Stucco, Concrete
Parking Features Attached, Garage, Garage Door Opener
Garage Spaces 2.0
Fence Partial
Utilities Available Electricity Connected, Natural Gas Connected
View Mountains/Hills, Panoramic
Roof Type Shingle
Total Parking Spaces 8
Building
Story 2
Lot Size Range .5 to 1 AC
Sewer Septic Installed
Water Meter on Property
Architectural Style Traditional
Level or Stories 2 Story
Others
Ownership Fee Simple
Acceptable Financing Cal Vet, Cash, Conventional, FHA, VA
Listing Terms Cal Vet, Cash, Conventional, FHA, VA
Pets Allowed Yes
Read Less Info
Want to know what your home might be worth? Contact us for a FREE valuation!

Our team is ready to help you sell your home for the highest possible price ASAP

Bought with Leah McIvor • Coldwell Banker Realty
GET MORE INFORMATION




