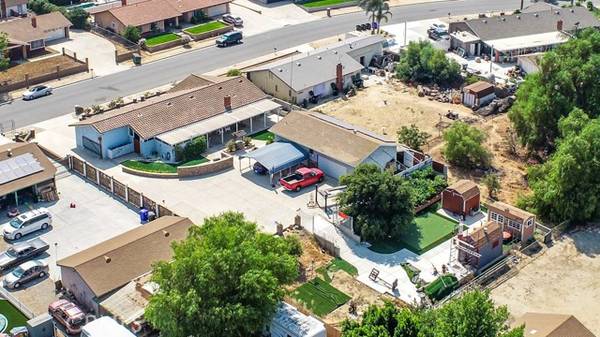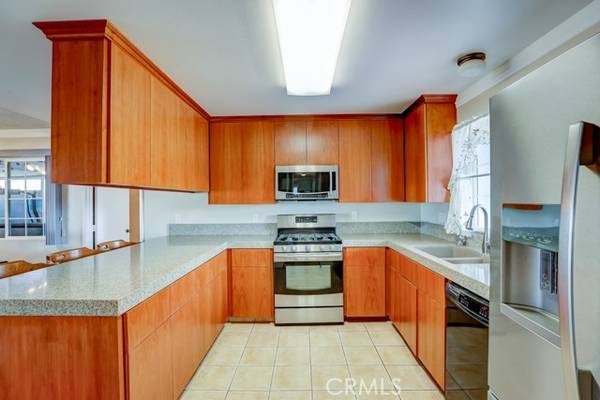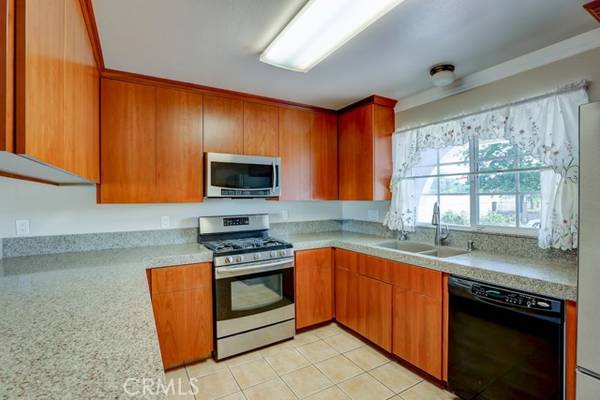For more information regarding the value of a property, please contact us for a free consultation.
Key Details
Sold Price $720,000
Property Type Single Family Home
Sub Type Detached
Listing Status Sold
Purchase Type For Sale
Square Footage 1,396 sqft
Price per Sqft $515
MLS Listing ID IV22179201
Sold Date 09/30/22
Style Detached
Bedrooms 3
Full Baths 2
HOA Y/N No
Year Built 1978
Lot Size 0.460 Acres
Acres 0.46
Property Description
AS-IS!!! The additional detached GARAGES on this lot give you many options and possibilities! With a fully paved driveway leading into the backyard. You'll have plenty of ease in utilizing this space. The additional garage space are equipped with electrical, plumbing and solar panels. The area also doubles duty, with its handcrafted built-in brick island. Continue on further into this expansive lot and you will find stairs and a pathway leading to a small putting green, and additional storage area. As an added plus, the home is equipped with its own attached garage space, and bonus room (bonus room not included in sqft). With 3 bedrooms and 2 bathrooms, and ample new/newer upgraded surfaces to be found. It has new neutral colored flooring, paint and baseboards throughout the majority of the home. Plenty of extras come with this home, such as an above ground spa, utility storage units and more.
AS-IS!!! The additional detached GARAGES on this lot give you many options and possibilities! With a fully paved driveway leading into the backyard. You'll have plenty of ease in utilizing this space. The additional garage space are equipped with electrical, plumbing and solar panels. The area also doubles duty, with its handcrafted built-in brick island. Continue on further into this expansive lot and you will find stairs and a pathway leading to a small putting green, and additional storage area. As an added plus, the home is equipped with its own attached garage space, and bonus room (bonus room not included in sqft). With 3 bedrooms and 2 bathrooms, and ample new/newer upgraded surfaces to be found. It has new neutral colored flooring, paint and baseboards throughout the majority of the home. Plenty of extras come with this home, such as an above ground spa, utility storage units and more.
Location
State CA
County Riverside
Area Riv Cty-Mira Loma (91752)
Zoning R-A
Interior
Interior Features Copper Plumbing Full
Cooling Central Forced Air
Fireplaces Type FP in Family Room
Equipment Solar Panels, Gas Oven, Gas Range
Appliance Solar Panels, Gas Oven, Gas Range
Laundry Garage
Exterior
Parking Features Direct Garage Access, Garage
Garage Spaces 6.0
Community Features Horse Trails
Complex Features Horse Trails
View Neighborhood
Total Parking Spaces 6
Building
Story 1
Sewer Public Sewer
Water Public
Level or Stories 1 Story
Others
Acceptable Financing Cash, Conventional, FHA
Listing Terms Cash, Conventional, FHA
Special Listing Condition Standard
Read Less Info
Want to know what your home might be worth? Contact us for a FREE valuation!

Our team is ready to help you sell your home for the highest possible price ASAP

Bought with Shannon Chudzicki • Shannon Chudzicki, Broker
GET MORE INFORMATION




