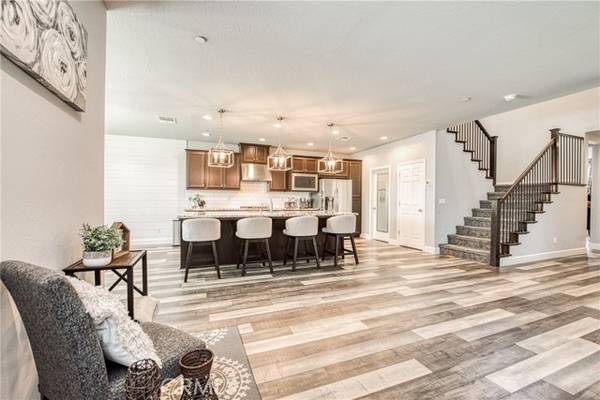For more information regarding the value of a property, please contact us for a free consultation.
Key Details
Sold Price $560,000
Property Type Single Family Home
Sub Type Detached
Listing Status Sold
Purchase Type For Sale
Square Footage 2,316 sqft
Price per Sqft $241
MLS Listing ID FR22139284
Sold Date 08/12/22
Style Detached
Bedrooms 3
Full Baths 2
Half Baths 1
Construction Status Turnkey
HOA Fees $94/mo
HOA Y/N Yes
Year Built 2019
Lot Size 5,150 Sqft
Acres 0.1182
Property Description
4th Bedroom Option! This Gorgeous Woodside home is located in the gated community of Sky Meadows. Youll experience breathtaking views of the Sierra Nevada Mountains from the upstairs bedrooms and benefit from a private community access to the Enterprise walking trail canal. This home provides 3 bedrooms with a bonus room that could be easily transferred into a private 4th bedroom, office or next-gen suite. With no homes directly behind you, the backyard feels as if youre in a private oasis. Youll find an estimated $40k in builder upgrades, which enhances the homes open concept living. Upgraded finishes include luxurious wrought iron rail staircase, beautiful wood plank flooring, and shiplap walls in the dining area. The Chefs kitchen offers upgraded cabinets, custom backsplash, granite countertops, stainless-steel appliances, an oversized pantry, along with extended cabinets into the dining area. Large windows, and high ceilings allow plenty of natural sunlight to enter throughout. The oversized laundry room is conveniently located upstairs with ample cabinet space and room to add a deep sink and additional cabinets. Relax in your beautiful master bedroom retreat with a spa like bath, large bedrooms, and white quartz counters in all the bathrooms. This Clovis Unified home is in a gated community w/ HOA covering maintenance of the front yard landscaping, common areas, and community security cameras. Contact your Realtor today to schedule a private showing!!
4th Bedroom Option! This Gorgeous Woodside home is located in the gated community of Sky Meadows. Youll experience breathtaking views of the Sierra Nevada Mountains from the upstairs bedrooms and benefit from a private community access to the Enterprise walking trail canal. This home provides 3 bedrooms with a bonus room that could be easily transferred into a private 4th bedroom, office or next-gen suite. With no homes directly behind you, the backyard feels as if youre in a private oasis. Youll find an estimated $40k in builder upgrades, which enhances the homes open concept living. Upgraded finishes include luxurious wrought iron rail staircase, beautiful wood plank flooring, and shiplap walls in the dining area. The Chefs kitchen offers upgraded cabinets, custom backsplash, granite countertops, stainless-steel appliances, an oversized pantry, along with extended cabinets into the dining area. Large windows, and high ceilings allow plenty of natural sunlight to enter throughout. The oversized laundry room is conveniently located upstairs with ample cabinet space and room to add a deep sink and additional cabinets. Relax in your beautiful master bedroom retreat with a spa like bath, large bedrooms, and white quartz counters in all the bathrooms. This Clovis Unified home is in a gated community w/ HOA covering maintenance of the front yard landscaping, common areas, and community security cameras. Contact your Realtor today to schedule a private showing!!
Location
State CA
County Fresno
Area Clovis (93619)
Interior
Interior Features Granite Counters, Pantry, Recessed Lighting
Cooling Central Forced Air
Flooring Carpet, Linoleum/Vinyl
Equipment Dishwasher, Microwave, Refrigerator, Convection Oven, Gas Oven, Gas Stove
Appliance Dishwasher, Microwave, Refrigerator, Convection Oven, Gas Oven, Gas Stove
Laundry Inside
Exterior
Exterior Feature Stucco
Garage Spaces 2.0
Utilities Available Cable Connected, Electricity Connected, Natural Gas Connected, Phone Available, Sewer Connected, Water Connected
View Mountains/Hills, Creek/Stream
Roof Type Spanish Tile
Total Parking Spaces 2
Building
Lot Description Curbs, Sidewalks, Sprinklers In Front, Sprinklers In Rear
Story 2
Lot Size Range 4000-7499 SF
Sewer Public Sewer
Water Public
Level or Stories 2 Story
Construction Status Turnkey
Others
Acceptable Financing Cash, Conventional, Exchange, FHA, VA
Listing Terms Cash, Conventional, Exchange, FHA, VA
Special Listing Condition Standard
Read Less Info
Want to know what your home might be worth? Contact us for a FREE valuation!

Our team is ready to help you sell your home for the highest possible price ASAP

Bought with General NONMEMBER • NONMEMBER MRML
GET MORE INFORMATION




