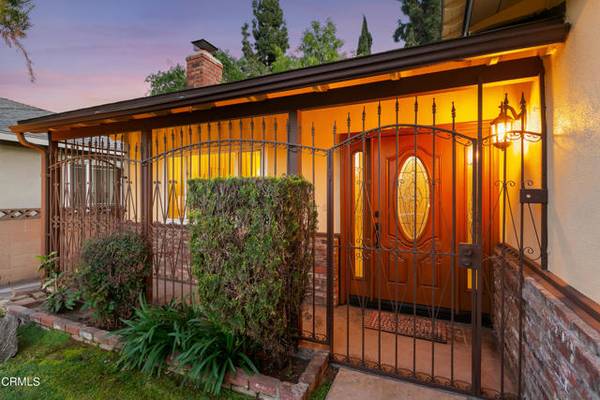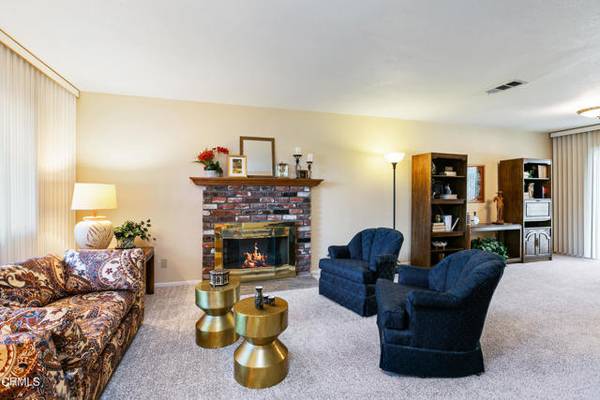For more information regarding the value of a property, please contact us for a free consultation.
Key Details
Sold Price $960,000
Property Type Single Family Home
Sub Type Detached
Listing Status Sold
Purchase Type For Sale
Square Footage 2,145 sqft
Price per Sqft $447
MLS Listing ID P1-8803
Sold Date 05/18/22
Style Detached
Bedrooms 4
Full Baths 3
HOA Y/N No
Year Built 1966
Lot Size 5,519 Sqft
Acres 0.1267
Property Description
Located on a tree-lined street just over a mile from the Whittier Narrows, this 4-bed 3-bath home presents the perfect opportunity to purchase a great property in a desirable area. The gated front yard and porch lead into the spacious living room with brick fireplace and large windows, allowing ample natural light to spill into the room. The adjacent kitchen features tile counters, a breakfast bar, and a large dining area. The family room / den is the perfect place for relaxing or hosting large groups for holidays, with wood-beamed ceiling, brick wall, second fireplace, and sliding doors accessing the backyard - creating the perfect indoor/outdoor flow. There is one bedroom downstairs that is currently being used as an office and there are three additional bedrooms upstairs. The backyard includes a large open patio space, built-in BBQ, & room to garden, and there is an attached 2-car attached garage with laundry. The home also has a newer roof (2015) and double paned, soundproof windows. Close to shops, restaurants, Bosco Tech, and transportation, this house is ready to be updated and become your home for many years to come! Welcome Home!
Located on a tree-lined street just over a mile from the Whittier Narrows, this 4-bed 3-bath home presents the perfect opportunity to purchase a great property in a desirable area. The gated front yard and porch lead into the spacious living room with brick fireplace and large windows, allowing ample natural light to spill into the room. The adjacent kitchen features tile counters, a breakfast bar, and a large dining area. The family room / den is the perfect place for relaxing or hosting large groups for holidays, with wood-beamed ceiling, brick wall, second fireplace, and sliding doors accessing the backyard - creating the perfect indoor/outdoor flow. There is one bedroom downstairs that is currently being used as an office and there are three additional bedrooms upstairs. The backyard includes a large open patio space, built-in BBQ, & room to garden, and there is an attached 2-car attached garage with laundry. The home also has a newer roof (2015) and double paned, soundproof windows. Close to shops, restaurants, Bosco Tech, and transportation, this house is ready to be updated and become your home for many years to come! Welcome Home!
Location
State CA
County Los Angeles
Area Montebello (90640)
Interior
Interior Features Tile Counters
Cooling Central Forced Air
Flooring Carpet, Tile
Fireplaces Type FP in Family Room, FP in Living Room
Equipment Dryer, Refrigerator, Washer, Freezer, Gas Oven, Gas Stove
Appliance Dryer, Refrigerator, Washer, Freezer, Gas Oven, Gas Stove
Laundry Garage
Exterior
Exterior Feature Stucco
Parking Features Garage
Garage Spaces 2.0
View Mountains/Hills
Roof Type Composition,Shingle
Total Parking Spaces 2
Building
Lot Description Sprinklers In Front
Story 2
Lot Size Range 4000-7499 SF
Sewer Public Sewer
Water Public
Architectural Style Traditional
Level or Stories 2 Story
Others
Acceptable Financing Cash, Conventional, Cash To New Loan
Listing Terms Cash, Conventional, Cash To New Loan
Special Listing Condition Standard
Read Less Info
Want to know what your home might be worth? Contact us for a FREE valuation!

Our team is ready to help you sell your home for the highest possible price ASAP

Bought with Joseph Fierro • Keller Williams Pacific Estate-La Mirada
GET MORE INFORMATION



