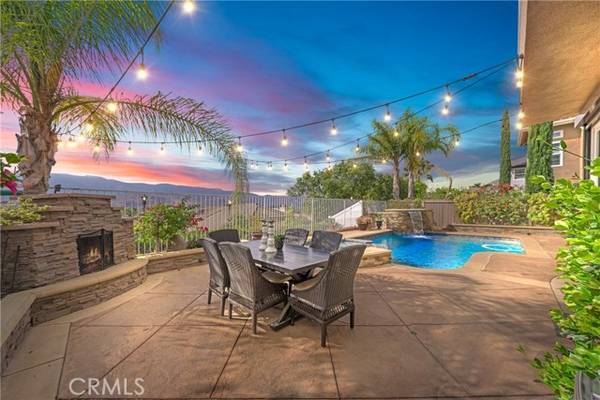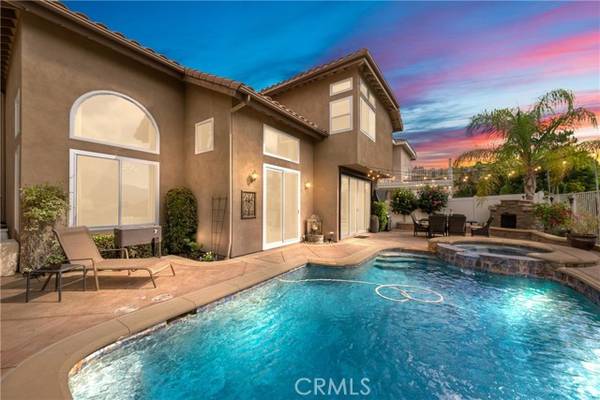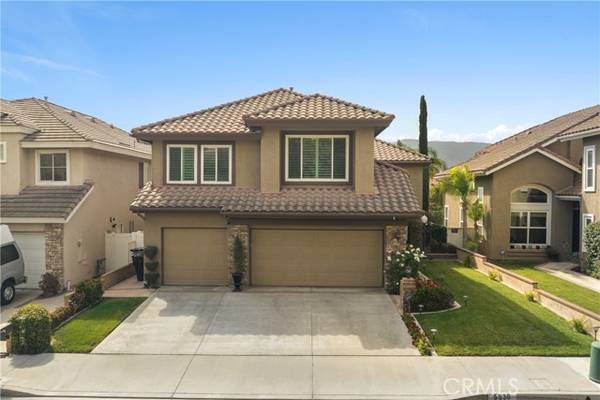For more information regarding the value of a property, please contact us for a free consultation.
Key Details
Sold Price $1,375,000
Property Type Single Family Home
Sub Type Detached
Listing Status Sold
Purchase Type For Sale
Square Footage 2,467 sqft
Price per Sqft $557
MLS Listing ID PW22148451
Sold Date 08/23/22
Style Detached
Bedrooms 4
Full Baths 2
Half Baths 1
HOA Y/N No
Year Built 1994
Lot Size 5,050 Sqft
Acres 0.1159
Property Description
Gorgeous pool home with view!! This exquisite home is tastefully remodeled with the finest of finishing touches. This home features dual paned windows, remodeled kitchen with quartz counters and stainless steel GE appliances. Expanded sliders in family room, cozy fireplace with stacked stone, porcelain tile throughout down stairs, crown molding and raised baseboards. Designer dry bar with dual zoned wine refrigerator, stacked stone and built in lighting... Engineered wood at staircase and hallway. White wood shutters throughout, new carpet in upstairs bedrooms. Dramatic living room with custom wood inlets on wall, custom window treatments, cathedral ceiling. Backyard features sparkling salt water pool with waterfall, stamped concrete,, decorative outdoor fireplace, motorized awning off of family room and raised planters with ledger stone. Beautifully remodeled bathrooms with granite counters, white cabinets and designer tile in showers. New heating and A/C and the list goes on and on!! Do not miss this beauty!!!
Gorgeous pool home with view!! This exquisite home is tastefully remodeled with the finest of finishing touches. This home features dual paned windows, remodeled kitchen with quartz counters and stainless steel GE appliances. Expanded sliders in family room, cozy fireplace with stacked stone, porcelain tile throughout down stairs, crown molding and raised baseboards. Designer dry bar with dual zoned wine refrigerator, stacked stone and built in lighting... Engineered wood at staircase and hallway. White wood shutters throughout, new carpet in upstairs bedrooms. Dramatic living room with custom wood inlets on wall, custom window treatments, cathedral ceiling. Backyard features sparkling salt water pool with waterfall, stamped concrete,, decorative outdoor fireplace, motorized awning off of family room and raised planters with ledger stone. Beautifully remodeled bathrooms with granite counters, white cabinets and designer tile in showers. New heating and A/C and the list goes on and on!! Do not miss this beauty!!!
Location
State CA
County Orange
Area Oc - Yorba Linda (92887)
Interior
Interior Features Dry Bar, Recessed Lighting, Wainscoting
Cooling Central Forced Air
Fireplaces Type FP in Family Room, Gas, Gas Starter
Equipment Dishwasher, Gas Oven, Gas Stove
Appliance Dishwasher, Gas Oven, Gas Stove
Laundry Laundry Room
Exterior
Parking Features Direct Garage Access, Garage, Garage - Two Door
Garage Spaces 3.0
Fence Wrought Iron, Vinyl
Pool Below Ground, Private, Gunite
Utilities Available Electricity Connected, Sewer Connected, Water Connected
View Mountains/Hills
Roof Type Tile/Clay
Total Parking Spaces 3
Building
Lot Description Curbs, Sidewalks, Sprinklers In Front
Story 2
Lot Size Range 4000-7499 SF
Sewer Public Sewer
Water Public
Architectural Style Mediterranean/Spanish
Level or Stories 2 Story
Others
Acceptable Financing Cash, Conventional, Cash To New Loan
Listing Terms Cash, Conventional, Cash To New Loan
Special Listing Condition Standard
Read Less Info
Want to know what your home might be worth? Contact us for a FREE valuation!

Our team is ready to help you sell your home for the highest possible price ASAP

Bought with MICHAEL HAYES • MICHAEL HAYES, BROKER
GET MORE INFORMATION




