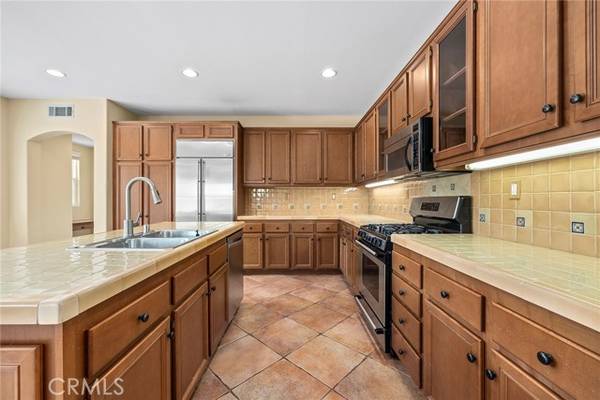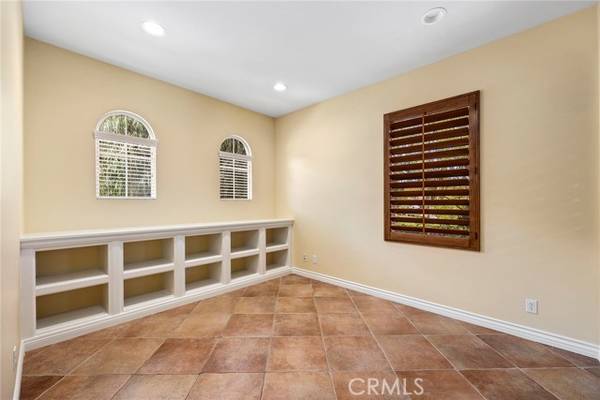For more information regarding the value of a property, please contact us for a free consultation.
Key Details
Sold Price $1,125,000
Property Type Single Family Home
Sub Type Detached
Listing Status Sold
Purchase Type For Sale
Square Footage 2,515 sqft
Price per Sqft $447
MLS Listing ID PW22159894
Sold Date 09/13/22
Style Detached
Bedrooms 4
Full Baths 3
Construction Status Turnkey
HOA Fees $183/mo
HOA Y/N Yes
Year Built 2003
Lot Size 6,800 Sqft
Acres 0.1561
Property Description
Welcome to Fox Hollow! Taylor Woodrow former model home featuring 4 bed 3 bath, and 3 car tandem garage. Situated on a tree lined street with approximately 2515 sq ft of living space and 6800 sq ft lot. You will appreciate the beautiful curb appeal and well-kept community. As you enter the property you will be greeted by high ceilings and an open feel. Main level you have two large living spaces and gourmet kitchen that opens to living space and private backyard. Backyard will be great for family BBQs and plenty of privacy with views of trees and low maintenance due to artificial turf. Main level features: formal living/dining with wood beams, stone tile, wood flooring, dual pane windows, prewired sound system throughout entire house, stainless-steel built-in Monogram refrigerator, downstairs office/bedroom with full bathroom, laundry room with sink, and direct access to garage. Located upstairs is the large master bedroom with private bathroom and relaxing soaking tub, dual sinks, and walk in closet with built in organizers. Secondary bedrooms are spacious with shared bathroom. Other features include: rod iron staircase, carpet upstairs, loft with custom shelving, HVAC, interior freshly painted, and recessed lighting throughout. Part of the Artisan community located in a convenient area of Chino Hills that is close to shopping centers, excellent schools, parks, country club/golf course, and the 71 freeway. Come see your new home today!
Welcome to Fox Hollow! Taylor Woodrow former model home featuring 4 bed 3 bath, and 3 car tandem garage. Situated on a tree lined street with approximately 2515 sq ft of living space and 6800 sq ft lot. You will appreciate the beautiful curb appeal and well-kept community. As you enter the property you will be greeted by high ceilings and an open feel. Main level you have two large living spaces and gourmet kitchen that opens to living space and private backyard. Backyard will be great for family BBQs and plenty of privacy with views of trees and low maintenance due to artificial turf. Main level features: formal living/dining with wood beams, stone tile, wood flooring, dual pane windows, prewired sound system throughout entire house, stainless-steel built-in Monogram refrigerator, downstairs office/bedroom with full bathroom, laundry room with sink, and direct access to garage. Located upstairs is the large master bedroom with private bathroom and relaxing soaking tub, dual sinks, and walk in closet with built in organizers. Secondary bedrooms are spacious with shared bathroom. Other features include: rod iron staircase, carpet upstairs, loft with custom shelving, HVAC, interior freshly painted, and recessed lighting throughout. Part of the Artisan community located in a convenient area of Chino Hills that is close to shopping centers, excellent schools, parks, country club/golf course, and the 71 freeway. Come see your new home today!
Location
State CA
County San Bernardino
Area Chino Hills (91709)
Interior
Interior Features Recessed Lighting
Cooling Central Forced Air
Flooring Carpet, Tile, Wood
Fireplaces Type FP in Family Room
Equipment Dishwasher, Microwave, Refrigerator, Gas Range
Appliance Dishwasher, Microwave, Refrigerator, Gas Range
Laundry Laundry Room
Exterior
Parking Features Tandem, Direct Garage Access
Garage Spaces 3.0
Utilities Available Cable Available, Electricity Available, Natural Gas Available, Phone Available, Sewer Available, Water Available
View Neighborhood
Total Parking Spaces 3
Building
Lot Description Curbs, Sidewalks
Story 2
Lot Size Range 4000-7499 SF
Sewer Public Sewer
Water Public
Architectural Style Traditional
Level or Stories 2 Story
Construction Status Turnkey
Others
Acceptable Financing Cash, Conventional, Exchange, FHA, VA
Listing Terms Cash, Conventional, Exchange, FHA, VA
Special Listing Condition Standard
Read Less Info
Want to know what your home might be worth? Contact us for a FREE valuation!

Our team is ready to help you sell your home for the highest possible price ASAP

Bought with Richard Lerma • Richard L. Lerma, Broker



