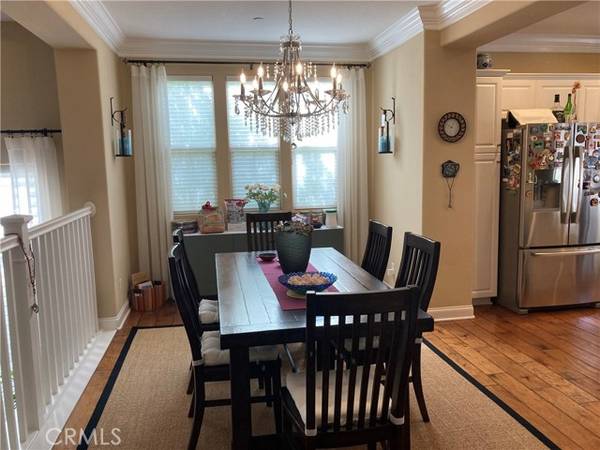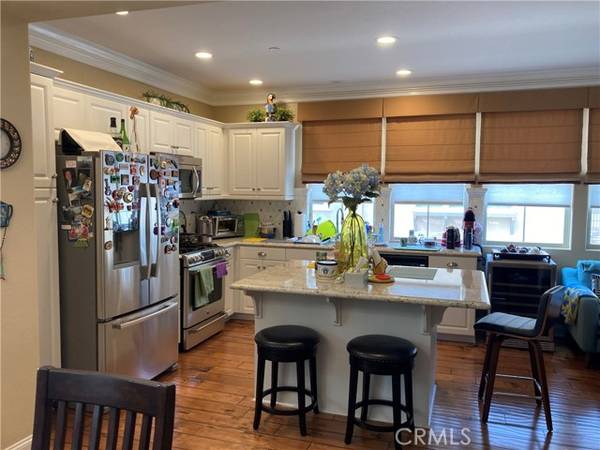For more information regarding the value of a property, please contact us for a free consultation.
Key Details
Sold Price $727,000
Property Type Townhouse
Sub Type Townhome
Listing Status Sold
Purchase Type For Sale
Square Footage 1,716 sqft
Price per Sqft $423
MLS Listing ID TR22085638
Sold Date 08/08/22
Style Townhome
Bedrooms 3
Full Baths 3
HOA Fees $275/mo
HOA Y/N Yes
Year Built 2012
Lot Size 7,464 Sqft
Acres 0.1713
Property Description
This is a gorgeous, tri-level, END UNIT townhome located in this well-managed The Gabels Community. The townhome has been nicely maintained and ready for you to move in. As you enter through the front door, you will appreciate the high ceilings and the natural light that comes through. You will also enjoy spending cool evenings in the living room with a cozy gas fireplace. Walk upstairs to a multi purpose loft, which can be used as a home office, gym, lounge area, children's playroom, the possibilities are truly endless. With a spacious kitchen featuring granite countertops and a large island to gather around, the satisfaction of entertaining will be abundant. This kitchen has ample cabinet space, large pantry, whirlpool appliances, and a very spacious dining area. This beauty also boasts recessed lighting in all of the rooms, neutral colored paint, tile and carpet throughout, tankless water heater, dual pane windows and convenient direct garage access. Spacious master suite includes a walk-in closet, double vanity sink and a separate shower and tub. HOA amenities include an outdoor fireplace with seating area, courtyard with BBQ, playground area for children and not to mention highly rated schools. Conveniently located to restaurants, shopping centers, grocery stores and so much more.. Come make this home your own!
This is a gorgeous, tri-level, END UNIT townhome located in this well-managed The Gabels Community. The townhome has been nicely maintained and ready for you to move in. As you enter through the front door, you will appreciate the high ceilings and the natural light that comes through. You will also enjoy spending cool evenings in the living room with a cozy gas fireplace. Walk upstairs to a multi purpose loft, which can be used as a home office, gym, lounge area, children's playroom, the possibilities are truly endless. With a spacious kitchen featuring granite countertops and a large island to gather around, the satisfaction of entertaining will be abundant. This kitchen has ample cabinet space, large pantry, whirlpool appliances, and a very spacious dining area. This beauty also boasts recessed lighting in all of the rooms, neutral colored paint, tile and carpet throughout, tankless water heater, dual pane windows and convenient direct garage access. Spacious master suite includes a walk-in closet, double vanity sink and a separate shower and tub. HOA amenities include an outdoor fireplace with seating area, courtyard with BBQ, playground area for children and not to mention highly rated schools. Conveniently located to restaurants, shopping centers, grocery stores and so much more.. Come make this home your own!
Location
State CA
County Los Angeles
Area Whittier (90603)
Zoning WHC2
Interior
Interior Features Balcony, Granite Counters
Cooling Central Forced Air
Fireplaces Type FP in Living Room
Equipment Gas Range
Appliance Gas Range
Laundry Closet Full Sized, Garage
Exterior
Parking Features Garage - Single Door
Garage Spaces 2.0
Total Parking Spaces 2
Building
Lot Description Curbs, Sidewalks, Sprinklers In Front
Story 3
Lot Size Range 4000-7499 SF
Sewer Public Sewer
Water Public
Level or Stories 3 Story
Others
Acceptable Financing Cash To New Loan
Listing Terms Cash To New Loan
Special Listing Condition Standard
Read Less Info
Want to know what your home might be worth? Contact us for a FREE valuation!

Our team is ready to help you sell your home for the highest possible price ASAP

Bought with YAN WANG • ALLIANCE REALTY KINGDOM INC.
GET MORE INFORMATION




