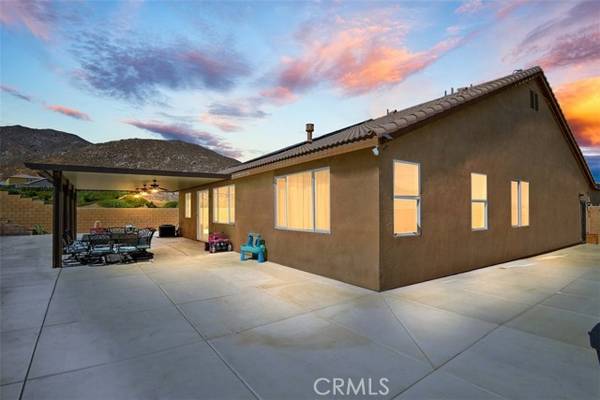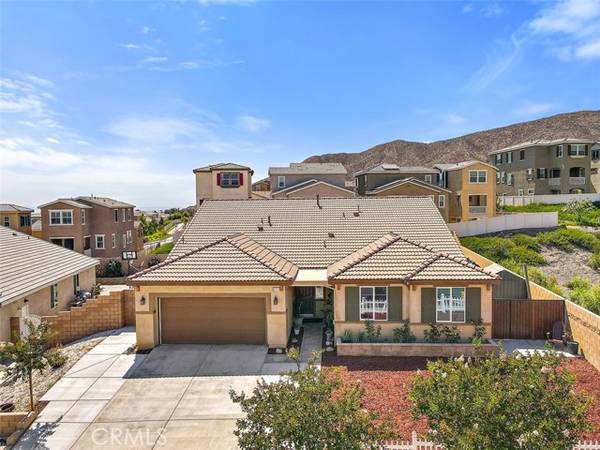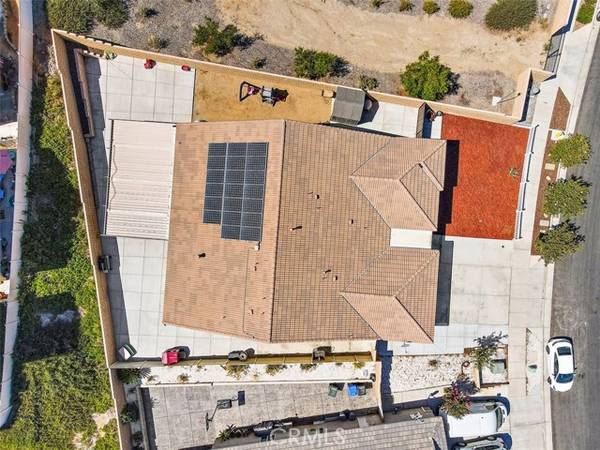For more information regarding the value of a property, please contact us for a free consultation.
Key Details
Sold Price $725,000
Property Type Single Family Home
Sub Type Detached
Listing Status Sold
Purchase Type For Sale
Square Footage 2,754 sqft
Price per Sqft $263
MLS Listing ID CV22135690
Sold Date 09/13/22
Style Detached
Bedrooms 4
Full Baths 3
Construction Status Turnkey
HOA Y/N No
Year Built 2017
Lot Size 9,148 Sqft
Acres 0.21
Lot Dimensions 9148
Property Description
Spacious 2,754 sqft Single-Story modern build home in the hills of Jurupa Valley offers 4 bedrooms with the option for 2 bonus rooms that make it a possible 6 bedroom home!! Newly built in 2017 with an open floor plan design is perfect for large families or anyone looking for more room. As you enter the house, you immediately walk into the open space including a Formal Dining Room, Kitchen, and Family Room. The large Kitchen with Wrap Around Cabinets, Granite Counters, Walk-In Pantry, Large center Island with Breakfast Bar, and Stainless steel Appliances is perfect for hosting while your friends and family relax in connected family room with fireplace! The Master Bedroom Suite is privately located to the rear of the Home with a HUGE Walk-In Closet, Master Bath that includes a Walk-In Shower, Soaking Tub, Dual Sinks, and an independent Toilet Room. To the front of the this spacious home you will find 3 additional bedrooms and an open Bonus Room that could be used as an entertainment space, Play Room, Office, Den or ***can be converted into another Large Bedroom***. Lets not forget the massive 9,148 sqft lot that offers a recently cemented Front driveway and backyard to allow for additional parking and usage! Don't let the 2 door garage trick you; with tandem parking on one side, you will have a ***3-Car Garage*** plus 4 additional parking spaces on the driveway! The additional tandem parking space can also be converted to an additional bedroom!! Some other features of the house include: ***NO HOA***, Energy-Saving Solar System, Indoor Laundry Room, High Interior Ceilings, Fi
Spacious 2,754 sqft Single-Story modern build home in the hills of Jurupa Valley offers 4 bedrooms with the option for 2 bonus rooms that make it a possible 6 bedroom home!! Newly built in 2017 with an open floor plan design is perfect for large families or anyone looking for more room. As you enter the house, you immediately walk into the open space including a Formal Dining Room, Kitchen, and Family Room. The large Kitchen with Wrap Around Cabinets, Granite Counters, Walk-In Pantry, Large center Island with Breakfast Bar, and Stainless steel Appliances is perfect for hosting while your friends and family relax in connected family room with fireplace! The Master Bedroom Suite is privately located to the rear of the Home with a HUGE Walk-In Closet, Master Bath that includes a Walk-In Shower, Soaking Tub, Dual Sinks, and an independent Toilet Room. To the front of the this spacious home you will find 3 additional bedrooms and an open Bonus Room that could be used as an entertainment space, Play Room, Office, Den or ***can be converted into another Large Bedroom***. Lets not forget the massive 9,148 sqft lot that offers a recently cemented Front driveway and backyard to allow for additional parking and usage! Don't let the 2 door garage trick you; with tandem parking on one side, you will have a ***3-Car Garage*** plus 4 additional parking spaces on the driveway! The additional tandem parking space can also be converted to an additional bedroom!! Some other features of the house include: ***NO HOA***, Energy-Saving Solar System, Indoor Laundry Room, High Interior Ceilings, Fire Sprinklers, Dual-Pane Windows, Ceiling Fans, and a Tankless Water Heater! Centrally located near all Major Freeways allows for easy access to Los Angeles, San Bernardino, Riverside, and Orange Counties. NO NEIGHBOR ON TO THE LEFT SIDE OF THE HOME gives you added privacy. Don't miss your chance to make this home yours!
Location
State CA
County Riverside
Area Riv Cty-Riverside (92509)
Interior
Interior Features Granite Counters, Pantry, Recessed Lighting, Tandem
Heating Solar
Cooling Central Forced Air
Flooring Carpet
Fireplaces Type FP in Family Room
Equipment Dishwasher, Disposal, Microwave, Refrigerator, Solar Panels, Water Softener, Gas Oven, Gas Range
Appliance Dishwasher, Disposal, Microwave, Refrigerator, Solar Panels, Water Softener, Gas Oven, Gas Range
Laundry Laundry Room, Inside
Exterior
Parking Features Tandem, Direct Garage Access, Garage, Garage - Two Door, Garage Door Opener
Garage Spaces 3.0
Fence Average Condition, Vinyl
Utilities Available Electricity Available, Underground Utilities, Sewer Connected, Water Connected
View Mountains/Hills
Roof Type Tile/Clay
Total Parking Spaces 7
Building
Lot Description Curbs, Sidewalks
Story 1
Lot Size Range 7500-10889 SF
Sewer Public Sewer
Water Public
Level or Stories 1 Story
Construction Status Turnkey
Others
Acceptable Financing Cash, Conventional, FHA, VA, Cash To New Loan
Listing Terms Cash, Conventional, FHA, VA, Cash To New Loan
Special Listing Condition Standard
Read Less Info
Want to know what your home might be worth? Contact us for a FREE valuation!

Our team is ready to help you sell your home for the highest possible price ASAP

Bought with David Robinson • INNOVA Realty Group



