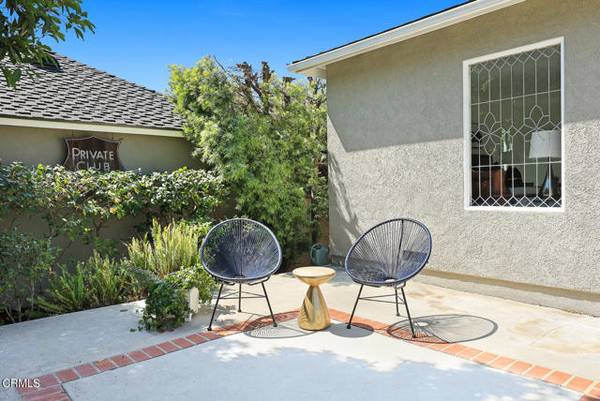For more information regarding the value of a property, please contact us for a free consultation.
Key Details
Sold Price $2,330,000
Property Type Single Family Home
Sub Type Detached
Listing Status Sold
Purchase Type For Sale
Square Footage 2,012 sqft
Price per Sqft $1,158
MLS Listing ID P1-8839
Sold Date 05/09/22
Style Detached
Bedrooms 3
Full Baths 2
Construction Status Turnkey,Updated/Remodeled
HOA Y/N No
Year Built 1947
Lot Size 7,755 Sqft
Acres 0.178
Property Description
Proudly introducing this stunning Traditional located on one of the most coveted streets in La Canada and a host of modern amenities and upgrades. Built in 1947 and meticulously renovated, this home offers a living experience that's luxurious by today's standards while still offering a friendly and well established neighborhood with close proximity to the award-winning La Canada schools and to horse and mountain biking trails. An entry gives way to a hallway leading into the main living areas offering a proper introduction to the many spaces you can easily envision yourself creating memories with family and friends, including a living room whose ample windows work to bring the beauty of the surrounding gardens inside and is complete with an elegant fireplace and contemporary light fixtures. Beautiful wide plank white oak hardwood floors complete with 5-inch craftsman baseboards set the stage for the bright and airy living areas. Spacious open concept kitchen, dining room and family room all looking out thru the newer dual pane windows to the well landscaped backyard through the custom built-in window bench that offers plentiful storage and bookcases. Custom designer chef's kitchen features 12 foot peninsula that seats up to 8, new appliances and quartz countertops. Three bedrooms add an element of convenience, and the oversized 450 sf master suite offers the ultimate in tranquility and relaxation and is complete with a walk-in closet and a private door leading to the serene backyard and picturesque views of the mountains and treetops. Primary bathroom features dual sinks an
Proudly introducing this stunning Traditional located on one of the most coveted streets in La Canada and a host of modern amenities and upgrades. Built in 1947 and meticulously renovated, this home offers a living experience that's luxurious by today's standards while still offering a friendly and well established neighborhood with close proximity to the award-winning La Canada schools and to horse and mountain biking trails. An entry gives way to a hallway leading into the main living areas offering a proper introduction to the many spaces you can easily envision yourself creating memories with family and friends, including a living room whose ample windows work to bring the beauty of the surrounding gardens inside and is complete with an elegant fireplace and contemporary light fixtures. Beautiful wide plank white oak hardwood floors complete with 5-inch craftsman baseboards set the stage for the bright and airy living areas. Spacious open concept kitchen, dining room and family room all looking out thru the newer dual pane windows to the well landscaped backyard through the custom built-in window bench that offers plentiful storage and bookcases. Custom designer chef's kitchen features 12 foot peninsula that seats up to 8, new appliances and quartz countertops. Three bedrooms add an element of convenience, and the oversized 450 sf master suite offers the ultimate in tranquility and relaxation and is complete with a walk-in closet and a private door leading to the serene backyard and picturesque views of the mountains and treetops. Primary bathroom features dual sinks and large walk-in shower with custom marble tile and rain shower with handheld wand. Recently replaced dual pane windows (most), copper plumbing, electrical wiring, upgraded electrical panel, new light fixtures, tankless water heater and newer roof are some of the system upgrades. Outside, a large garage along with a recently installed driveway and gate offers space for two cars and additional storage.
Location
State CA
County Los Angeles
Area La Canada Flintridge (91011)
Interior
Cooling Central Forced Air
Flooring Carpet, Wood
Fireplaces Type FP in Living Room
Equipment Dishwasher, Refrigerator, Gas Stove
Appliance Dishwasher, Refrigerator, Gas Stove
Laundry Inside
Exterior
Parking Features Garage, Garage - Single Door
Garage Spaces 2.0
Roof Type Composition
Total Parking Spaces 2
Building
Story 1
Lot Size Range 7500-10889 SF
Sewer Sewer Paid
Water Public
Level or Stories 1 Story
Construction Status Turnkey,Updated/Remodeled
Others
Acceptable Financing Cash, Cash To New Loan
Listing Terms Cash, Cash To New Loan
Special Listing Condition Standard
Read Less Info
Want to know what your home might be worth? Contact us for a FREE valuation!

Our team is ready to help you sell your home for the highest possible price ASAP

Bought with Mohamed Etman • COMPASS
GET MORE INFORMATION




