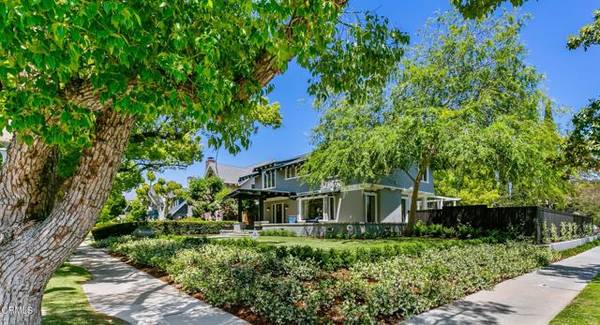For more information regarding the value of a property, please contact us for a free consultation.
Key Details
Sold Price $4,105,000
Property Type Single Family Home
Sub Type Detached
Listing Status Sold
Purchase Type For Sale
Square Footage 3,998 sqft
Price per Sqft $1,026
MLS Listing ID P1-9590
Sold Date 06/24/22
Style Detached
Bedrooms 5
Full Baths 4
Half Baths 1
HOA Y/N No
Year Built 1911
Lot Size 0.262 Acres
Acres 0.2622
Property Description
In Pasadena, there are specific streets that reflect the unique history and beauty of this city. Madson Avenue, lined with Camphor trees, neighborhood friendly sidewalks, and early 1900s homes is one of them. This particular home, located in the heart of Madison Heights, was designed by one of the great architects of that period - Sylvanus Marston. While this house offers the historic presence of a 1910 Craftsman built home, it reflects the elegance, sophistication and grandness of Marston's unique style. The house breaths with its open areas, allowing its owners to enjoy the California elements, including a cool afternoon breeze. The home has been completely upgraded from top to bottom with all the necessary attributes of a contemporary home, yet designed carefully to honor its past. Additionally, a once large enclosed sleeping porch has been converted into a sophisticated master bedroom and bathroom suite. With its vaulted ceiling and 38 individual windows, offering a spectacular view of the San Gabriel Mountains. Each room throughout the house has been restored and upgraded. Uniquely, the property also features a substantial carriage house. This additional structure has been completely restored, upgraded and renovated with a full one bedroom apartment, including a kitchen, living room, bedroom, bathroom, laundry room and office. Additionally, the property features a large enclosed private yard that has been newly landscaped. Its private Alpine Street entrance allow access to the carriage house andhome. The yard has been designed by local landscape architecture, Nord Erik
In Pasadena, there are specific streets that reflect the unique history and beauty of this city. Madson Avenue, lined with Camphor trees, neighborhood friendly sidewalks, and early 1900s homes is one of them. This particular home, located in the heart of Madison Heights, was designed by one of the great architects of that period - Sylvanus Marston. While this house offers the historic presence of a 1910 Craftsman built home, it reflects the elegance, sophistication and grandness of Marston's unique style. The house breaths with its open areas, allowing its owners to enjoy the California elements, including a cool afternoon breeze. The home has been completely upgraded from top to bottom with all the necessary attributes of a contemporary home, yet designed carefully to honor its past. Additionally, a once large enclosed sleeping porch has been converted into a sophisticated master bedroom and bathroom suite. With its vaulted ceiling and 38 individual windows, offering a spectacular view of the San Gabriel Mountains. Each room throughout the house has been restored and upgraded. Uniquely, the property also features a substantial carriage house. This additional structure has been completely restored, upgraded and renovated with a full one bedroom apartment, including a kitchen, living room, bedroom, bathroom, laundry room and office. Additionally, the property features a large enclosed private yard that has been newly landscaped. Its private Alpine Street entrance allow access to the carriage house andhome. The yard has been designed by local landscape architecture, Nord Eriksson from EPT Design. This stunning property is one of a kind in one of the most beautiful neighborhoods in Pasadena.
Location
State CA
County Los Angeles
Area Pasadena (91106)
Interior
Interior Features Recessed Lighting, Wainscoting
Cooling Central Forced Air
Flooring Tile, Wood, Other/Remarks
Fireplaces Type FP in Living Room
Equipment Dishwasher, Microwave, Refrigerator, Gas Range
Appliance Dishwasher, Microwave, Refrigerator, Gas Range
Laundry Closet Full Sized
Exterior
Exterior Feature Stucco, Shingle Siding
Parking Features Garage - Single Door
Garage Spaces 1.0
Fence Wood
Roof Type Composition
Total Parking Spaces 2
Building
Lot Description Corner Lot, Curbs
Story 2
Sewer Public Sewer
Water Public
Architectural Style Craftsman, Craftsman/Bungalow
Level or Stories 2 Story
Others
Acceptable Financing Cash, Conventional, Submit
Listing Terms Cash, Conventional, Submit
Special Listing Condition Standard
Read Less Info
Want to know what your home might be worth? Contact us for a FREE valuation!

Our team is ready to help you sell your home for the highest possible price ASAP

Bought with Jeff Fisher • Berkshire Hathaway HomeServices California Properties



