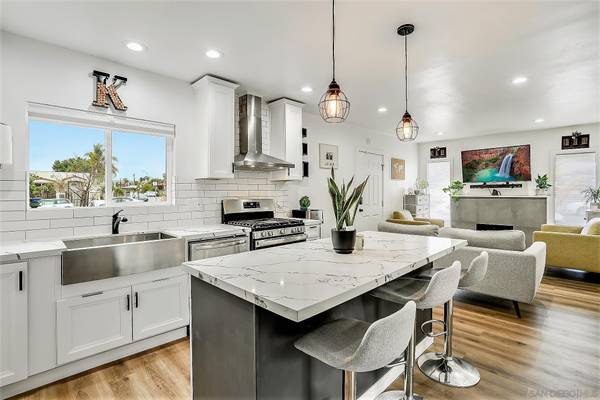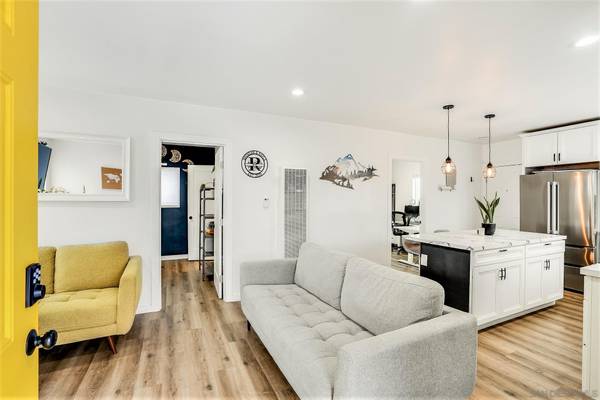For more information regarding the value of a property, please contact us for a free consultation.
Key Details
Sold Price $699,000
Property Type Single Family Home
Sub Type Detached
Listing Status Sold
Purchase Type For Sale
Square Footage 616 sqft
Price per Sqft $1,134
Subdivision North Park
MLS Listing ID 220018133
Sold Date 09/06/22
Style Detached
Bedrooms 2
Full Baths 1
Construction Status Turnkey,Updated/Remodeled
HOA Y/N No
Year Built 1926
Lot Size 2,373 Sqft
Acres 0.06
Property Description
Beautifully upgraded home situated on the edge of North Park and Normal Heights, just blocks away from the shops, bars, restaurants, and entertainment of Adams Ave. Completely remodeled in 2020 with all new roof, stucco, vinyl-plank flooring, plumbing, electrical, sewer line, dual-pane windows, and tankless water heater. Enter this property through the fully fenced yard with gated two-car parking. The designer kitchen features marble design quartz countertops, farmhouse sink, white cabinetry, subway tile backsplash, and new stainless-steel appliances. Kitchen is open to a cozy living room which features a modern gas fireplace. Jack and Jill bathroom connects the two bedrooms and is fully remodeled with crisp subway tile surrounding the shower/tub. This property also features full-size washer and dryer, as well as a 10'x10' shed perfect for storage or a workspace. Property has termite clearance, and FHA/VA buyers are welcome!
As a realtor in San Diego, I truly love a buyer can purchase this home with the expectations of the following: (1) Basically a BRAND-NEW HOME. Built in 1926 but fully overhauled, remodeled, and scrubbed in 2020/2021. Brand new porch, fencing, roof, stucco, kitchen island and cabinets, paint, appliances, flooring, bathroom, windows and doors, tankless water heater and potential to add a 1 car garage with functioning 1 bed 1 bath ADU above the garage. (2) Corner lot which truly gives this property dimension (3) Walk Score.
Location
State CA
County San Diego
Community North Park
Area North Park (92104)
Zoning R-3:RESTRI
Rooms
Master Bedroom 11x10
Bedroom 2 10x11
Living Room 15x12
Dining Room 0
Kitchen 12x12
Interior
Interior Features Bathtub, Kitchen Island, Remodeled Kitchen, Shower in Tub, Stone Counters, Kitchen Open to Family Rm
Heating Natural Gas
Flooring Ceramic Tile, Vinyl Tile
Fireplaces Number 1
Fireplaces Type FP in Living Room, Gas
Equipment Dishwasher, Disposal, Dryer, Range/Oven, Refrigerator, Washer, Gas Oven, Gas Stove, Gas Range, Counter Top, Gas Cooking
Steps Yes
Appliance Dishwasher, Disposal, Dryer, Range/Oven, Refrigerator, Washer, Gas Oven, Gas Stove, Gas Range, Counter Top, Gas Cooking
Laundry Outside
Exterior
Exterior Feature Stucco, Wood, Redwood Siding
Parking Features None Known
Fence Full, Gate, Good Condition, Redwood, Wrought Iron, Wood
Roof Type Shingle
Total Parking Spaces 3
Building
Lot Description Corner Lot, Curbs, Public Street, Sidewalks, Street Paved, Landscaped, Sprinklers In Front
Story 1
Lot Size Range 1-3999 SF
Sewer Sewer Connected
Water Meter on Property
Architectural Style Craftsman/Bungalow
Level or Stories 1 Story
Construction Status Turnkey,Updated/Remodeled
Others
Ownership Fee Simple
Acceptable Financing Cal Vet, Cash, Conventional, FHA, VA
Listing Terms Cal Vet, Cash, Conventional, FHA, VA
Pets Allowed Yes
Read Less Info
Want to know what your home might be worth? Contact us for a FREE valuation!

Our team is ready to help you sell your home for the highest possible price ASAP

Bought with Justin Kaiser • Big Block Realty, Inc.
GET MORE INFORMATION




