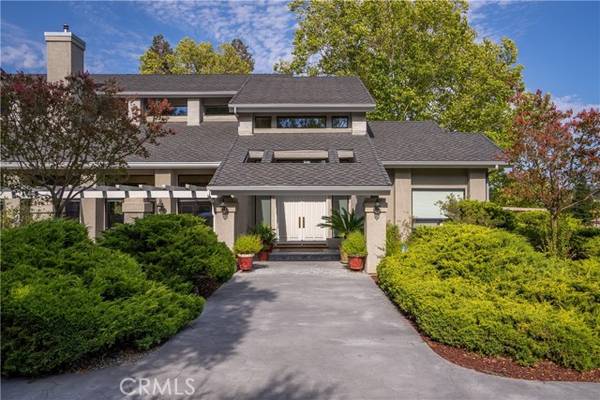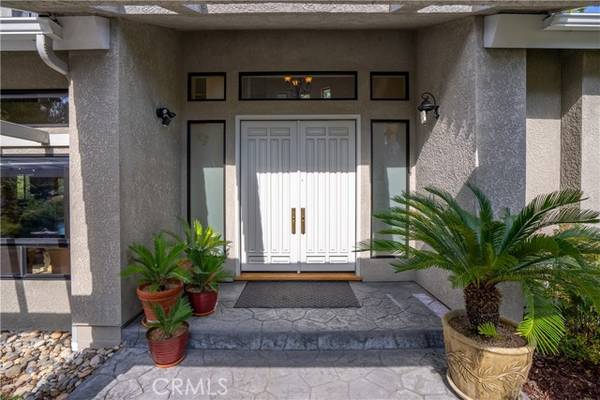For more information regarding the value of a property, please contact us for a free consultation.
Key Details
Sold Price $1,250,000
Property Type Single Family Home
Sub Type Detached
Listing Status Sold
Purchase Type For Sale
Square Footage 4,450 sqft
Price per Sqft $280
MLS Listing ID SW22158183
Sold Date 11/28/22
Style Detached
Bedrooms 4
Full Baths 4
Construction Status Turnkey
HOA Y/N No
Year Built 1990
Lot Size 2.500 Acres
Acres 2.5
Property Description
Drastic Price Improvement!! Now is your chance to live a life of luxury in this spectacular home situated on a 2.5-acre horse property. Just a short drive to Pismo Beach, Morro Bay or San Luis Obispo. The open, airy floor plan offers 4450 sq ft with 4 bedrooms and 4 baths. This home is graced with impressive amenities. The foyer features marble flooring and an elegant staircase accented with sconce lighting and clerestory windows. Hardwood flooring was installed throughout the living areas - formal living and dining rooms are divided by a gorgeous stone wall fireplace with custom-built-in cabinets in the dining room. New paint, carpet and baseboards were installedthroughout. The large gourmet kitchen features a granite center island with a 6 burner cook top, separate eating area with gorgeous views, upgraded appliances, lighting, and custom window treatments. There is a main floor bedroom and two main floor bathrooms with walk-in showers. The huge loft area is ideal as an office or exercise area. The exquisite master suite features a luxurious bath and a large walk-in closet, plus a deck off the master bedroom with exquisite views. The home features dual zone heating/AC and a security alarm system. New roof, rain gutters, trellises, and storage shed within the last 5 years. The semi-circle driveway and 3-car garage offer ample parking. The private setting features a variety of evergreens, oaks, fruit trees, a vegetable garden and wildlife. Level acreage offers endless possibilities for ADU, outdoor living space, pool, barn, corral and so much more. ADU plans and permits ran
Drastic Price Improvement!! Now is your chance to live a life of luxury in this spectacular home situated on a 2.5-acre horse property. Just a short drive to Pismo Beach, Morro Bay or San Luis Obispo. The open, airy floor plan offers 4450 sq ft with 4 bedrooms and 4 baths. This home is graced with impressive amenities. The foyer features marble flooring and an elegant staircase accented with sconce lighting and clerestory windows. Hardwood flooring was installed throughout the living areas - formal living and dining rooms are divided by a gorgeous stone wall fireplace with custom-built-in cabinets in the dining room. New paint, carpet and baseboards were installedthroughout. The large gourmet kitchen features a granite center island with a 6 burner cook top, separate eating area with gorgeous views, upgraded appliances, lighting, and custom window treatments. There is a main floor bedroom and two main floor bathrooms with walk-in showers. The huge loft area is ideal as an office or exercise area. The exquisite master suite features a luxurious bath and a large walk-in closet, plus a deck off the master bedroom with exquisite views. The home features dual zone heating/AC and a security alarm system. New roof, rain gutters, trellises, and storage shed within the last 5 years. The semi-circle driveway and 3-car garage offer ample parking. The private setting features a variety of evergreens, oaks, fruit trees, a vegetable garden and wildlife. Level acreage offers endless possibilities for ADU, outdoor living space, pool, barn, corral and so much more. ADU plans and permits ranging from 300 - 1,000+ sq ft or up to 3bd, 2ba may be available. Buyer to confirm with City of Atascadero Building and Planning Departments.
Location
State CA
County San Luis Obispo
Area Atascadero (93422)
Zoning RS
Interior
Interior Features Ceramic Counters, Corian Counters, Granite Counters, Pantry, Recessed Lighting, Sump Pump, Tile Counters, Unfurnished
Heating Propane
Cooling Central Forced Air, Zoned Area(s), Dual
Flooring Carpet, Tile, Wood
Fireplaces Type FP in Living Room, Pellet Stove
Equipment Dishwasher, Disposal, Dryer, Microwave, Refrigerator, Trash Compactor, Washer, Water Softener, 6 Burner Stove, Double Oven, Electric Oven, Ice Maker, Water Line to Refr, Water Purifier
Appliance Dishwasher, Disposal, Dryer, Microwave, Refrigerator, Trash Compactor, Washer, Water Softener, 6 Burner Stove, Double Oven, Electric Oven, Ice Maker, Water Line to Refr, Water Purifier
Laundry Laundry Room, Inside
Exterior
Parking Features Garage, Garage Door Opener
Garage Spaces 3.0
Fence Good Condition, Wrought Iron, Vinyl, Wood
Community Features Horse Trails
Complex Features Horse Trails
Utilities Available Cable Available, Cable Connected, Electricity Available, Electricity Connected, Phone Available, Propane, Water Available, Natural Gas Not Available, Sewer Not Available, Water Connected
View Mountains/Hills, Pasture, Trees/Woods
Roof Type Composition,Asphalt
Total Parking Spaces 6
Building
Lot Description Cul-De-Sac, Landscaped
Story 2
Sewer Conventional Septic
Water Public
Level or Stories 2 Story
Construction Status Turnkey
Others
Acceptable Financing Cash, Conventional, Cash To New Loan
Listing Terms Cash, Conventional, Cash To New Loan
Special Listing Condition Standard
Read Less Info
Want to know what your home might be worth? Contact us for a FREE valuation!

Our team is ready to help you sell your home for the highest possible price ASAP

Bought with Emilie Foster • Keller Williams Realty Central Coast



