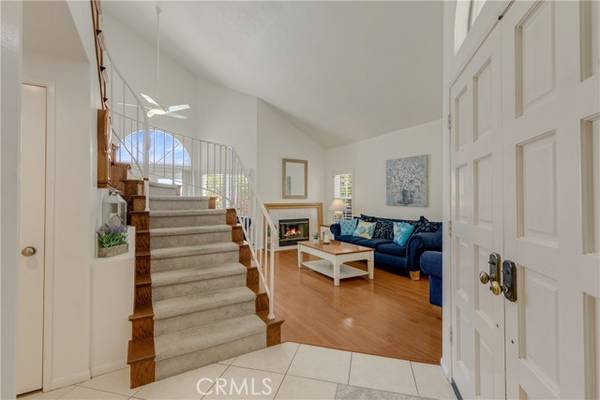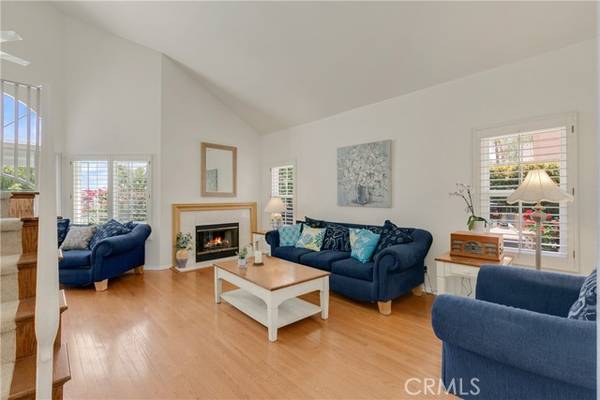For more information regarding the value of a property, please contact us for a free consultation.
Key Details
Sold Price $910,000
Property Type Townhouse
Sub Type Townhome
Listing Status Sold
Purchase Type For Sale
Square Footage 1,767 sqft
Price per Sqft $514
MLS Listing ID CV22109975
Sold Date 07/08/22
Style Townhome
Bedrooms 3
Full Baths 2
Half Baths 1
Construction Status Turnkey
HOA Fees $350/mo
HOA Y/N Yes
Year Built 1988
Lot Size 5,335 Sqft
Acres 0.1225
Property Description
Situated on a cul-de-sac in the exclusive Villas at Rancho Via Verde, this beautiful townhome nestled in the hills is ready for you to move-in and enjoy. This home offers 1767 sq.ft. of living space on a lot size of 5,335 sq.ft. Upon entry you are greeted with a living room, fireplace and vaulted ceilings. Living accommodations include 3 bedrooms, 2.5 baths and a bonus-room/office. All bedrooms are located on the second floor. The master suite is spacious and offers a walk-in closet, full bath and a balcony with views overlooking the sprawling hills and valley lights. Updated over time, you'll find a remodeled kitchen with breakfast bar and dining room area which have been nicely upgraded with granite countertops, tile floors and much more. The sellers have also installed all new windows and doors throughout the home. This home's private sparkling pool and spa along with cascading waterfall sets the ultimate tone for relaxation. Lushly landscaped grounds with no neighbors behind makes this rear patio space the ideal setting for family and friends. This home is conveniently located next to parks, lakes, hiking and walking areas, shopping, restaurants, and freeway access. Definitely a home you will not want to miss!
Situated on a cul-de-sac in the exclusive Villas at Rancho Via Verde, this beautiful townhome nestled in the hills is ready for you to move-in and enjoy. This home offers 1767 sq.ft. of living space on a lot size of 5,335 sq.ft. Upon entry you are greeted with a living room, fireplace and vaulted ceilings. Living accommodations include 3 bedrooms, 2.5 baths and a bonus-room/office. All bedrooms are located on the second floor. The master suite is spacious and offers a walk-in closet, full bath and a balcony with views overlooking the sprawling hills and valley lights. Updated over time, you'll find a remodeled kitchen with breakfast bar and dining room area which have been nicely upgraded with granite countertops, tile floors and much more. The sellers have also installed all new windows and doors throughout the home. This home's private sparkling pool and spa along with cascading waterfall sets the ultimate tone for relaxation. Lushly landscaped grounds with no neighbors behind makes this rear patio space the ideal setting for family and friends. This home is conveniently located next to parks, lakes, hiking and walking areas, shopping, restaurants, and freeway access. Definitely a home you will not want to miss!
Location
State CA
County Los Angeles
Area San Dimas (91773)
Zoning SDSFH*
Interior
Interior Features Granite Counters, Recessed Lighting
Cooling Central Forced Air
Flooring Carpet, Tile, Wood
Fireplaces Type FP in Living Room, Gas
Equipment Dishwasher, Disposal, Microwave, Refrigerator, Vented Exhaust Fan, Gas Range
Appliance Dishwasher, Disposal, Microwave, Refrigerator, Vented Exhaust Fan, Gas Range
Laundry Garage
Exterior
Exterior Feature Stucco
Parking Features Garage, Garage - Single Door, Garage Door Opener
Garage Spaces 2.0
Fence Wrought Iron
Pool Below Ground, Private, Heated, Pool Cover, Waterfall
Utilities Available Cable Available, Cable Connected, Electricity Connected, Natural Gas Connected, Phone Available, Phone Connected, Sewer Connected, Water Connected
View Mountains/Hills, Valley/Canyon
Roof Type Spanish Tile
Total Parking Spaces 4
Building
Lot Description Curbs, Sidewalks, Landscaped, Sprinklers In Front, Sprinklers In Rear
Lot Size Range 4000-7499 SF
Sewer Public Sewer
Water Public
Architectural Style Traditional
Level or Stories 2 Story
Construction Status Turnkey
Others
Acceptable Financing Cash, Conventional, FHA
Listing Terms Cash, Conventional, FHA
Special Listing Condition Standard
Read Less Info
Want to know what your home might be worth? Contact us for a FREE valuation!

Our team is ready to help you sell your home for the highest possible price ASAP

Bought with General NONMEMBER • NONMEMBER MRML
GET MORE INFORMATION




