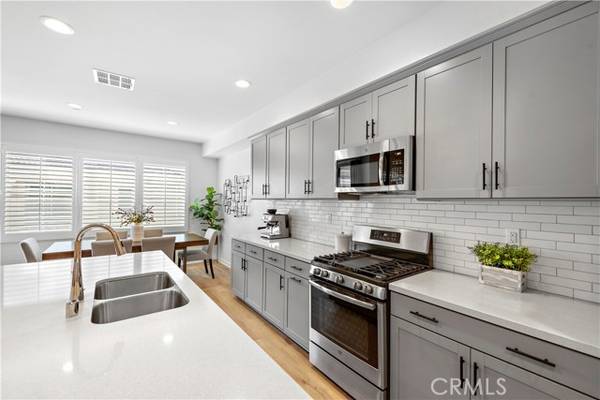For more information regarding the value of a property, please contact us for a free consultation.
Key Details
Sold Price $915,000
Property Type Condo
Listing Status Sold
Purchase Type For Sale
Square Footage 1,761 sqft
Price per Sqft $519
MLS Listing ID OC22123348
Sold Date 07/25/22
Style All Other Attached
Bedrooms 3
Full Baths 2
Half Baths 1
Construction Status Turnkey
HOA Fees $282/mo
HOA Y/N Yes
Year Built 2019
Property Description
Experience the best in Portola Hills living at the gated community of Silveroak at Iron Ridge. This pristine residence offers 3 bedrooms, 2.5 bathrooms, a downstairs den, and a relaxing balcony. The open floor plan includes luxury vinyl plank flooring and plantation shutters throughout. Built in 2019, the property shows like a model with designer details at every turn, including an oversized kitchen island with quartz countertops, tile backsplash, a large pantry, and custom closets. The spacious primary bedroom features an en-suite bathroom complete with dual sinks, a walk-in closet, and a stylish barn door. The downstairs den is the perfect place to work from home, with a built-in workstation and custom cabinetry. This stunning home is finished with a dedicated laundry room with convenient storage and shelving, a two-car attached garage with epoxy flooring, and a water softener. Located in a community filled with resort-style amenities, this is the perfect place to call home.
Experience the best in Portola Hills living at the gated community of Silveroak at Iron Ridge. This pristine residence offers 3 bedrooms, 2.5 bathrooms, a downstairs den, and a relaxing balcony. The open floor plan includes luxury vinyl plank flooring and plantation shutters throughout. Built in 2019, the property shows like a model with designer details at every turn, including an oversized kitchen island with quartz countertops, tile backsplash, a large pantry, and custom closets. The spacious primary bedroom features an en-suite bathroom complete with dual sinks, a walk-in closet, and a stylish barn door. The downstairs den is the perfect place to work from home, with a built-in workstation and custom cabinetry. This stunning home is finished with a dedicated laundry room with convenient storage and shelving, a two-car attached garage with epoxy flooring, and a water softener. Located in a community filled with resort-style amenities, this is the perfect place to call home.
Location
State CA
County Orange
Area Oc - Foothill Ranch (92610)
Interior
Interior Features Balcony, Pantry
Cooling Central Forced Air
Flooring Linoleum/Vinyl
Equipment Dishwasher, Microwave, Refrigerator, Gas Oven
Appliance Dishwasher, Microwave, Refrigerator, Gas Oven
Laundry Laundry Room
Exterior
Exterior Feature Stucco
Parking Features Garage, Garage Door Opener
Garage Spaces 2.0
Pool Community/Common
Utilities Available Electricity Connected, Natural Gas Connected, Sewer Connected, Water Connected
View Neighborhood, City Lights
Roof Type Shingle
Total Parking Spaces 2
Building
Lot Description Curbs, Sidewalks
Sewer Public Sewer
Water Public
Architectural Style Contemporary
Level or Stories 3 Story
Construction Status Turnkey
Others
Acceptable Financing Cash, Conventional, Cash To New Loan
Listing Terms Cash, Conventional, Cash To New Loan
Special Listing Condition Standard
Read Less Info
Want to know what your home might be worth? Contact us for a FREE valuation!

Our team is ready to help you sell your home for the highest possible price ASAP

Bought with Erica Tang • Redfin



