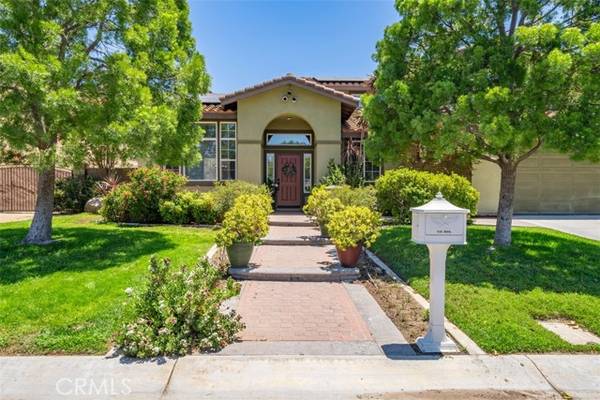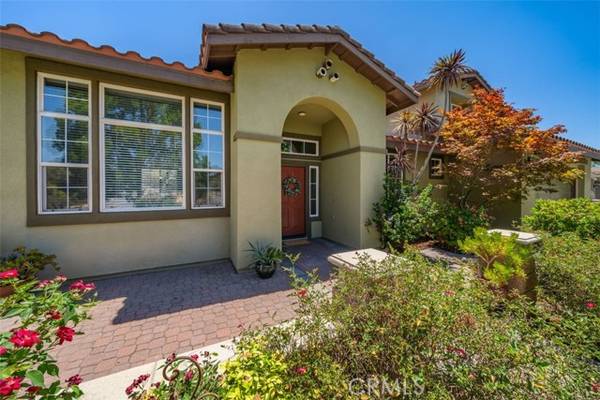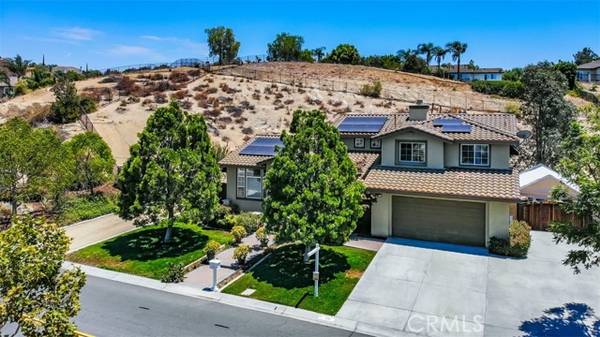For more information regarding the value of a property, please contact us for a free consultation.
Key Details
Sold Price $952,000
Property Type Condo
Listing Status Sold
Purchase Type For Sale
Square Footage 2,670 sqft
Price per Sqft $356
MLS Listing ID IG22141309
Sold Date 09/30/22
Style All Other Attached
Bedrooms 4
Full Baths 3
Construction Status Turnkey,Updated/Remodeled
HOA Y/N No
Year Built 2000
Lot Size 0.650 Acres
Acres 0.65
Lot Dimensions 28314
Property Description
This Elegant Equestrian Estate Home Is Located In The Desirable Norco Hills Community- Offering 2,670 Sqft Of Wide Open Functional Living Space-Featuring 4 Bedrooms And 2.75 Baths With 1 Bedroom and Bath Conveniently Located On The First Level-The Inviting Entry Welcomes You With Cathedral Ceilings And Warm Custom Tile Flooring Throughout Lower Level-The Formal Living And Dining Room Is Spacious And Filled With Natural Lighting- A Reverse Osmosis System Is Installed In This Gourmet Kitchen With Beautiful Upgraded Custom Wood Cabinets And Designer Cambria Stone Countertops Providing An Abundant Amount Of Space, And A Large Breakfast Island With An Additional Dining Eating Area That's Ideal For Gatherings-The Family Room Is Open To The Kitchen With A Charming Fireplace, Custom Entertainment Center with Dual Ceiling Fans- The Upper Level Provides A Cozy Loft, Lounge Or Office Area That Opens To The Expansive Master Suite-The Ensuite Bathroom Features Huge Dual Walk In Closets With Mirrored Wardrobe Doors, Dual Vanities, Large Shower With A Deep Soaking Tub-2 Additional Spacious Bedrooms With Ceiling Fans, Mirrored Wardrobe Doors, and A Full Upgraded Bathroom Are Also On This Upper Level. This Home Sits On .65 Acres- Covered Lattice Patio And A Ton Of Opportunity And Private Space To Design To Your Own Hearts Desire (Pool? Horses? Toys?) The Attractive Curb Appeal Features Trees, Manicured Landscaping And Custom Hardscape-Wrought Iron Gates Provide Entry To The Back Yard On BOTH Sides With RV Access and Offers A Boat Load Of Parking With RV Hook Ups--Home has Solar Installed To
This Elegant Equestrian Estate Home Is Located In The Desirable Norco Hills Community- Offering 2,670 Sqft Of Wide Open Functional Living Space-Featuring 4 Bedrooms And 2.75 Baths With 1 Bedroom and Bath Conveniently Located On The First Level-The Inviting Entry Welcomes You With Cathedral Ceilings And Warm Custom Tile Flooring Throughout Lower Level-The Formal Living And Dining Room Is Spacious And Filled With Natural Lighting- A Reverse Osmosis System Is Installed In This Gourmet Kitchen With Beautiful Upgraded Custom Wood Cabinets And Designer Cambria Stone Countertops Providing An Abundant Amount Of Space, And A Large Breakfast Island With An Additional Dining Eating Area That's Ideal For Gatherings-The Family Room Is Open To The Kitchen With A Charming Fireplace, Custom Entertainment Center with Dual Ceiling Fans- The Upper Level Provides A Cozy Loft, Lounge Or Office Area That Opens To The Expansive Master Suite-The Ensuite Bathroom Features Huge Dual Walk In Closets With Mirrored Wardrobe Doors, Dual Vanities, Large Shower With A Deep Soaking Tub-2 Additional Spacious Bedrooms With Ceiling Fans, Mirrored Wardrobe Doors, and A Full Upgraded Bathroom Are Also On This Upper Level. This Home Sits On .65 Acres- Covered Lattice Patio And A Ton Of Opportunity And Private Space To Design To Your Own Hearts Desire (Pool? Horses? Toys?) The Attractive Curb Appeal Features Trees, Manicured Landscaping And Custom Hardscape-Wrought Iron Gates Provide Entry To The Back Yard On BOTH Sides With RV Access and Offers A Boat Load Of Parking With RV Hook Ups--Home has Solar Installed To Reduce Utility Cost--Water Softener System-2 Car Garage Including Tandem Space And A Mini Split A/C Unit To Keep Your Garage Cool and Comfortable -The Indoor Laundry Room Has Added Cabinets For Extra Storage With The Existing Washer and Dryer Included--This Property is Turn Key and Ready for Move In--Easy Access to 91 and 15 Fwys, Shopping Centers, Restaurants, Schools and More...Welcome Home.
Location
State CA
County Riverside
Area Riv Cty-Norco (92860)
Zoning SP
Interior
Interior Features Tandem
Heating Solar
Cooling Central Forced Air
Flooring Carpet, Tile
Fireplaces Type FP in Family Room, Gas, Gas Starter
Equipment Dryer, Microwave, Washer, Water Softener, 6 Burner Stove, Convection Oven, Double Oven, Gas Oven, Gas Stove, Ice Maker, Water Purifier
Appliance Dryer, Microwave, Washer, Water Softener, 6 Burner Stove, Convection Oven, Double Oven, Gas Oven, Gas Stove, Ice Maker, Water Purifier
Laundry Laundry Room, Inside
Exterior
Exterior Feature Block, Stucco, Concrete
Parking Features Tandem, Garage - Single Door
Garage Spaces 3.0
Fence Privacy, Wrought Iron
Community Features Horse Trails
Complex Features Horse Trails
Utilities Available Natural Gas Available
View Neighborhood
Roof Type Tile/Clay
Total Parking Spaces 3
Building
Lot Description Sprinklers In Front
Story 2
Sewer Public Sewer
Water Public
Architectural Style Mediterranean/Spanish
Level or Stories 2 Story
Construction Status Turnkey,Updated/Remodeled
Others
Acceptable Financing Cash, Conventional, Cash To New Loan, Submit
Listing Terms Cash, Conventional, Cash To New Loan, Submit
Special Listing Condition Standard
Read Less Info
Want to know what your home might be worth? Contact us for a FREE valuation!

Our team is ready to help you sell your home for the highest possible price ASAP

Bought with Trinity Belville • KELLER WILLIAMS PREMIER PROPER
GET MORE INFORMATION




