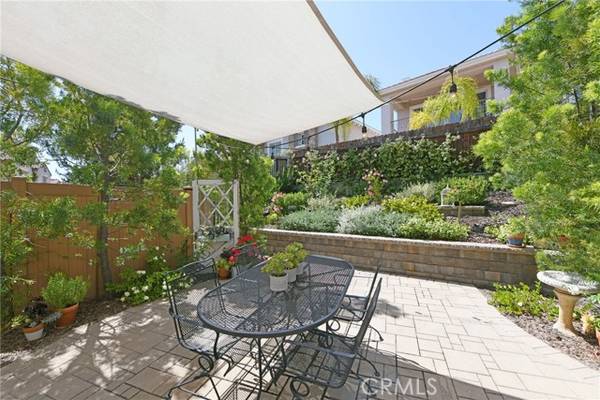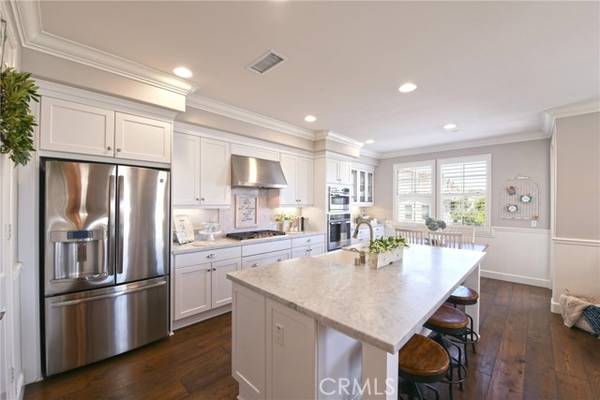For more information regarding the value of a property, please contact us for a free consultation.
Key Details
Sold Price $1,175,000
Property Type Condo
Listing Status Sold
Purchase Type For Sale
Square Footage 2,297 sqft
Price per Sqft $511
MLS Listing ID PW22124206
Sold Date 07/18/22
Style All Other Attached
Bedrooms 3
Full Baths 2
Half Baths 1
Construction Status Turnkey,Updated/Remodeled
HOA Fees $299/mo
HOA Y/N Yes
Year Built 2014
Property Description
Wonderful opportunity to own a luxurious View home in highly soughtafter Palisades at Vista Del Verde. This absolutely stunning end unit is beautifully appointed throughout and will not disappoint. There are numerous upgrades and amenitiesincluding: Partial Catalina and hills views, end unit with lots of sunlight, modernized kitchen complete with Carrera marble countertops and backsplash, largeisland with farm sink, stainless steel appliances including 5 burner stove, vent hood, oven and microwave, glass cabinet door detail, under counter lighting, walk in pantry, kitchen is open to family room, plus front balcony with wrought iron railing, beautiful brushed French oak large plank hardwood floors, living room with fireplaceand slider to backyard, large backyard customized with pavers, hardscaping, in ground drains, vinyl fencing and party lighting, a gorgeous main bedroom suite with custom chandelier and walk in closet with built ins, all three bathrooms are exquisite with main bath and bath two offering quartz countertops and dual sinks, stunning wainscoting, crown molding, plantation shutters, upgraded baseboard, custom light fixtures throughout, 4 car garage with built ins, overhead storage, work bench, tankless water heater and water, upstairs oversized laundry room with built ins and utility sink, fabulous community with hoa pool, spa, clubhouse, playground, gym and award winning schools, welcome to your dream home!
Wonderful opportunity to own a luxurious View home in highly soughtafter Palisades at Vista Del Verde. This absolutely stunning end unit is beautifully appointed throughout and will not disappoint. There are numerous upgrades and amenitiesincluding: Partial Catalina and hills views, end unit with lots of sunlight, modernized kitchen complete with Carrera marble countertops and backsplash, largeisland with farm sink, stainless steel appliances including 5 burner stove, vent hood, oven and microwave, glass cabinet door detail, under counter lighting, walk in pantry, kitchen is open to family room, plus front balcony with wrought iron railing, beautiful brushed French oak large plank hardwood floors, living room with fireplaceand slider to backyard, large backyard customized with pavers, hardscaping, in ground drains, vinyl fencing and party lighting, a gorgeous main bedroom suite with custom chandelier and walk in closet with built ins, all three bathrooms are exquisite with main bath and bath two offering quartz countertops and dual sinks, stunning wainscoting, crown molding, plantation shutters, upgraded baseboard, custom light fixtures throughout, 4 car garage with built ins, overhead storage, work bench, tankless water heater and water, upstairs oversized laundry room with built ins and utility sink, fabulous community with hoa pool, spa, clubhouse, playground, gym and award winning schools, welcome to your dream home!
Location
State CA
County Orange
Area Oc - Yorba Linda (92886)
Interior
Interior Features Pantry, Recessed Lighting, Wainscoting
Cooling Central Forced Air
Flooring Carpet, Wood
Fireplaces Type FP in Living Room, Gas
Laundry Inside
Exterior
Exterior Feature Stucco
Parking Features Garage
Garage Spaces 4.0
Fence Vinyl
Pool Association
View Mountains/Hills, Catalina, Peek-A-Boo, City Lights
Roof Type Concrete
Total Parking Spaces 4
Building
Lot Description Corner Lot, Curbs
Sewer Public Sewer
Water Public
Architectural Style Contemporary, Mediterranean/Spanish
Level or Stories 3 Story
Construction Status Turnkey,Updated/Remodeled
Others
Acceptable Financing Cash, Cash To New Loan
Listing Terms Cash, Cash To New Loan
Special Listing Condition Standard
Read Less Info
Want to know what your home might be worth? Contact us for a FREE valuation!

Our team is ready to help you sell your home for the highest possible price ASAP

Bought with Bobby Rai • eXp Realty of California Inc
GET MORE INFORMATION




