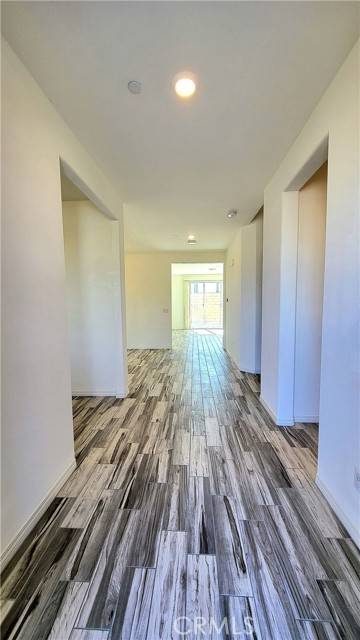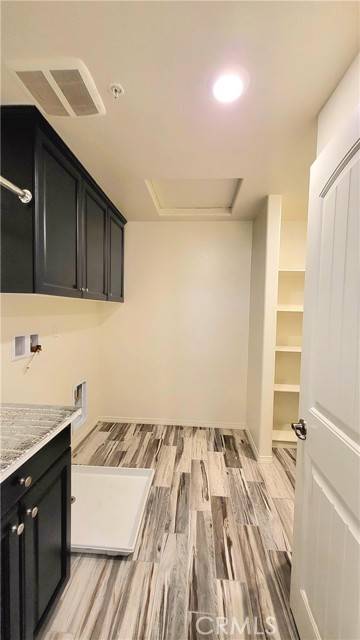For more information regarding the value of a property, please contact us for a free consultation.
Key Details
Sold Price $845,000
Property Type Single Family Home
Sub Type Detached
Listing Status Sold
Purchase Type For Sale
Square Footage 3,389 sqft
Price per Sqft $249
MLS Listing ID OC22174877
Sold Date 10/24/22
Style Detached
Bedrooms 5
Full Baths 3
Construction Status Turnkey
HOA Y/N No
Year Built 2018
Lot Size 7,405 Sqft
Acres 0.17
Property Description
This beautiful and spacious five-bedroom, three-bath, two-story Sollar System (Paid Off) house offers plenty of extra space for entertainment. The gourmet-inspired kitchen with an oversized island has granite countertops and an open floor plan. Brand name appliances like new and have rarely been used since purchased ( Investment Property & being used for Airbnb only). A separate dining room and a spacious living room with a fireplace are on the first floor. The bedroom and bathroom downstairs are suitable for guests or in-laws. Upstairs is a luxurious master suite with a walk-in closet and a master bath with a soaking tub and dual sinks. Completed by a loft, laundry room, full-sized dual-sink bathroom, and three spacious bedrooms. There is also upgraded flooring throughout the house, plus a spacious 4-car garage. The front yard is beautifully landscaped, and the large backyard is waiting for you to design any way you want. This dream home is the one that is true to impress. This beautiful home is situated in an impeccable location surrounded by community parks. Within walking distance is the Vernola Marketplace, which features many restaurants, shops, and places to entertain you
This beautiful and spacious five-bedroom, three-bath, two-story Sollar System (Paid Off) house offers plenty of extra space for entertainment. The gourmet-inspired kitchen with an oversized island has granite countertops and an open floor plan. Brand name appliances like new and have rarely been used since purchased ( Investment Property & being used for Airbnb only). A separate dining room and a spacious living room with a fireplace are on the first floor. The bedroom and bathroom downstairs are suitable for guests or in-laws. Upstairs is a luxurious master suite with a walk-in closet and a master bath with a soaking tub and dual sinks. Completed by a loft, laundry room, full-sized dual-sink bathroom, and three spacious bedrooms. There is also upgraded flooring throughout the house, plus a spacious 4-car garage. The front yard is beautifully landscaped, and the large backyard is waiting for you to design any way you want. This dream home is the one that is true to impress. This beautiful home is situated in an impeccable location surrounded by community parks. Within walking distance is the Vernola Marketplace, which features many restaurants, shops, and places to entertain you
Location
State CA
County Riverside
Area Riv Cty-Mira Loma (91752)
Interior
Cooling Central Forced Air, Energy Star, Whole House Fan
Fireplaces Type FP in Family Room
Laundry Laundry Room
Exterior
Garage Spaces 4.0
Total Parking Spaces 4
Building
Lot Description Sidewalks
Story 2
Lot Size Range 4000-7499 SF
Sewer Public Sewer
Water Public
Level or Stories 2 Story
Construction Status Turnkey
Others
Acceptable Financing Cash, Conventional, Exchange, Cash To Existing Loan, Cash To New Loan
Listing Terms Cash, Conventional, Exchange, Cash To Existing Loan, Cash To New Loan
Special Listing Condition Standard
Read Less Info
Want to know what your home might be worth? Contact us for a FREE valuation!

Our team is ready to help you sell your home for the highest possible price ASAP

Bought with Lakshmi Kapoor • ALTA REALTY GROUP CA, INC.
GET MORE INFORMATION




