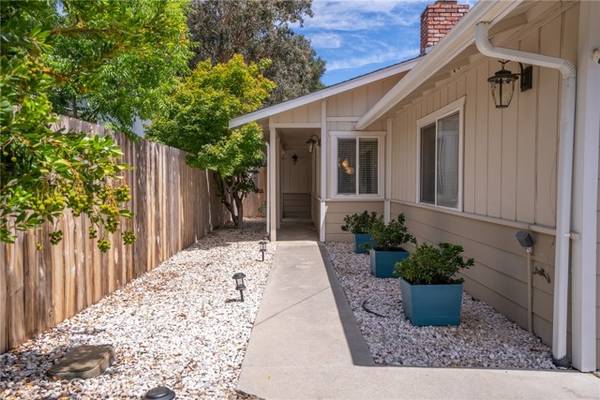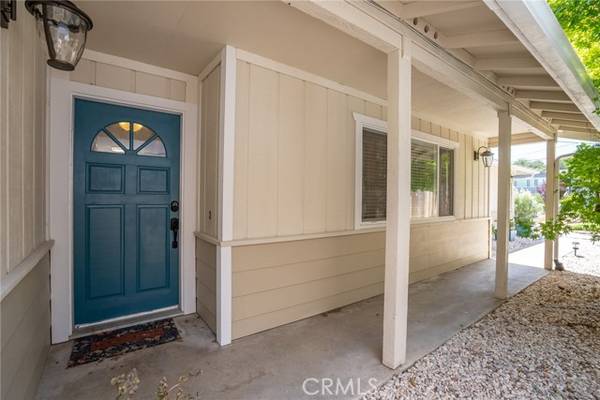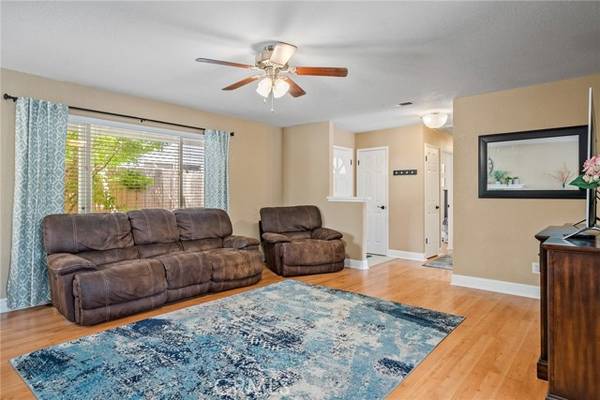For more information regarding the value of a property, please contact us for a free consultation.
Key Details
Sold Price $615,000
Property Type Single Family Home
Sub Type Detached
Listing Status Sold
Purchase Type For Sale
Square Footage 1,265 sqft
Price per Sqft $486
MLS Listing ID NS22122468
Sold Date 08/11/22
Style Detached
Bedrooms 3
Full Baths 2
HOA Y/N No
Year Built 1979
Lot Size 7,841 Sqft
Acres 0.18
Property Description
MOVE IN READY! Delightful single level home featuring 1265 sf, 3 bedrooms and 2 bathrooms. The property is located in a well established neighborhood and the freeway is easily accessible making your daily commute quick! Walking up to the home you'll notice the pleasing, low maintenance landscaping and abundant parking. The concrete sidewalk brings you to the front door which is under a covered patio area. Once you step inside you are delighted by the smart use of space that creates generously sized rooms and plenty of storage. The laminate wood floors extend through the living room and bedrooms, creating a lovely sense of continuous flow. The living room boasts a large window and efficient pellet stove accented with a brick surround. Adjoining the living room is the dining area which connects to the updated kitchen complete with stainless steel appliances and granite tile countertops. Outside provides a spacious brick paver patio ideal for entertaining, gardening area and a expansive lawn area ready for hours of fun! This turnkey home is ready for you to call it home! Please review Virtual Tour for additional information including room dimensions.
MOVE IN READY! Delightful single level home featuring 1265 sf, 3 bedrooms and 2 bathrooms. The property is located in a well established neighborhood and the freeway is easily accessible making your daily commute quick! Walking up to the home you'll notice the pleasing, low maintenance landscaping and abundant parking. The concrete sidewalk brings you to the front door which is under a covered patio area. Once you step inside you are delighted by the smart use of space that creates generously sized rooms and plenty of storage. The laminate wood floors extend through the living room and bedrooms, creating a lovely sense of continuous flow. The living room boasts a large window and efficient pellet stove accented with a brick surround. Adjoining the living room is the dining area which connects to the updated kitchen complete with stainless steel appliances and granite tile countertops. Outside provides a spacious brick paver patio ideal for entertaining, gardening area and a expansive lawn area ready for hours of fun! This turnkey home is ready for you to call it home! Please review Virtual Tour for additional information including room dimensions.
Location
State CA
County San Luis Obispo
Area Atascadero (93422)
Zoning LSFX
Interior
Interior Features Granite Counters
Cooling Central Forced Air
Flooring Laminate, Tile
Fireplaces Type FP in Living Room, Pellet Stove
Equipment Microwave, Refrigerator, Gas Range
Appliance Microwave, Refrigerator, Gas Range
Laundry Kitchen
Exterior
Parking Features Garage
Garage Spaces 2.0
Fence Wood
Utilities Available Electricity Connected, Natural Gas Connected, Sewer Connected, Water Connected
View Neighborhood
Roof Type Composition
Total Parking Spaces 2
Building
Lot Description Landscaped
Story 1
Lot Size Range 7500-10889 SF
Sewer Public Sewer
Water Public
Level or Stories 1 Story
Others
Acceptable Financing Cash, Cash To New Loan
Listing Terms Cash, Cash To New Loan
Special Listing Condition Standard
Read Less Info
Want to know what your home might be worth? Contact us for a FREE valuation!

Our team is ready to help you sell your home for the highest possible price ASAP

Bought with Jeff Elmerick • Horizon Realty & Property Mgt
GET MORE INFORMATION




