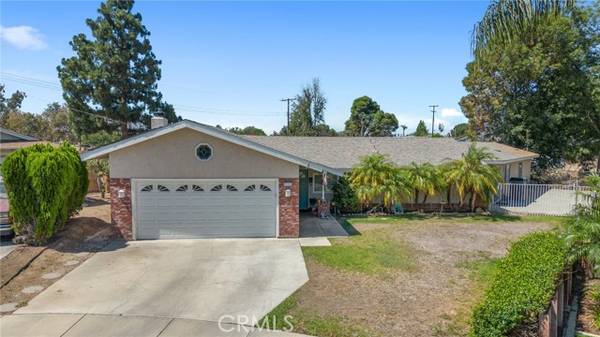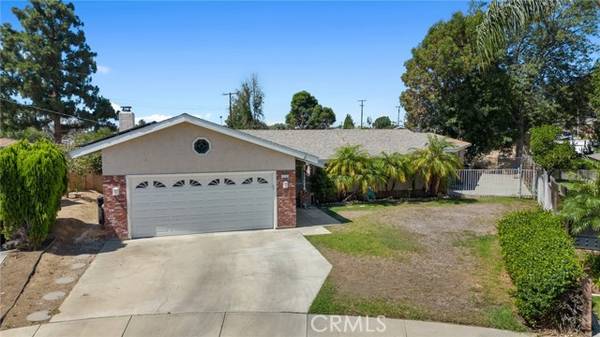For more information regarding the value of a property, please contact us for a free consultation.
Key Details
Sold Price $1,050,000
Property Type Single Family Home
Sub Type Detached
Listing Status Sold
Purchase Type For Sale
Square Footage 2,099 sqft
Price per Sqft $500
MLS Listing ID PW22179039
Sold Date 09/30/22
Style Detached
Bedrooms 4
Full Baths 3
Half Baths 1
HOA Y/N No
Year Built 1963
Lot Size 0.310 Acres
Acres 0.3099
Property Description
Welcome home to this spacious single-story, approx. 2,100 sqft and situated on a "child safe" cul-de-sac adjacent to Van Buren Elementary in Yorba Linda! Situated on a 13,500 square foot lot this prized four-bedroom, three-and-a-half-bathroom floorplan has been expertly crafted for those who love to entertain with open-concept spaces that connect effortlessly to the outdoors. This home offers two primary en-suites, perfect for multigenerational living. The remodeled kitchen offers an island, granite countertops, travertine tile backsplash, stainless steel appliances, and ample cabinet space. From here, you can overlook the living and dining area or flow freely through the sliding glass doors to your outdoor entertaining oasis. Enjoy your private backyard with plenty of space to host your friends and family. The backyard features a large pool complete with newer pump equipment and salt water system and built in BBQ. This home also includes; solar panels, a large side yard, laundry room with custom floor to ceiling cabinets, two-car garage with upgraded insulated door, shutters, shades, a newer roof (6 yrs), scraped ceilings, recess lighting, newer HVAC system, Tankless Water Heater, whole house water softener and much much more! There is also 2 newer upgraded electrical panels that have been added as well.
Welcome home to this spacious single-story, approx. 2,100 sqft and situated on a "child safe" cul-de-sac adjacent to Van Buren Elementary in Yorba Linda! Situated on a 13,500 square foot lot this prized four-bedroom, three-and-a-half-bathroom floorplan has been expertly crafted for those who love to entertain with open-concept spaces that connect effortlessly to the outdoors. This home offers two primary en-suites, perfect for multigenerational living. The remodeled kitchen offers an island, granite countertops, travertine tile backsplash, stainless steel appliances, and ample cabinet space. From here, you can overlook the living and dining area or flow freely through the sliding glass doors to your outdoor entertaining oasis. Enjoy your private backyard with plenty of space to host your friends and family. The backyard features a large pool complete with newer pump equipment and salt water system and built in BBQ. This home also includes; solar panels, a large side yard, laundry room with custom floor to ceiling cabinets, two-car garage with upgraded insulated door, shutters, shades, a newer roof (6 yrs), scraped ceilings, recess lighting, newer HVAC system, Tankless Water Heater, whole house water softener and much much more! There is also 2 newer upgraded electrical panels that have been added as well.
Location
State CA
County Orange
Area Oc - Yorba Linda (92886)
Interior
Interior Features Granite Counters, Recessed Lighting, Unfurnished
Heating Solar
Cooling Central Forced Air
Flooring Carpet, Tile
Fireplaces Type FP in Family Room, Gas
Equipment Dishwasher, Microwave, Gas Oven, Barbecue, Gas Range
Appliance Dishwasher, Microwave, Gas Oven, Barbecue, Gas Range
Laundry Laundry Room, Inside
Exterior
Exterior Feature Concrete
Parking Features Garage, Garage - Single Door
Garage Spaces 2.0
Fence Wrought Iron, Chain Link, Wood
Pool Below Ground, Private, Diving Board
Utilities Available Cable Available, Electricity Connected, Natural Gas Connected, Phone Available, Sewer Connected, Water Connected
Roof Type Composition
Total Parking Spaces 2
Building
Lot Description Cul-De-Sac, Curbs
Sewer Public Sewer
Water Public
Architectural Style Traditional
Level or Stories 1 Story
Others
Acceptable Financing Cash, Conventional, VA, Cash To New Loan
Listing Terms Cash, Conventional, VA, Cash To New Loan
Special Listing Condition Standard
Read Less Info
Want to know what your home might be worth? Contact us for a FREE valuation!

Our team is ready to help you sell your home for the highest possible price ASAP

Bought with Mary Kay Barnes • First Team Real Estate
GET MORE INFORMATION




