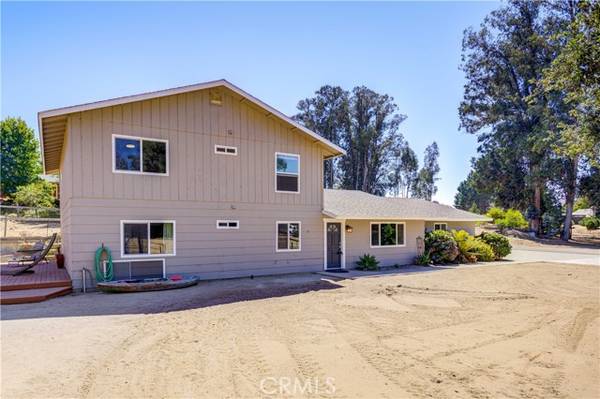For more information regarding the value of a property, please contact us for a free consultation.
Key Details
Sold Price $989,000
Property Type Single Family Home
Sub Type Detached
Listing Status Sold
Purchase Type For Sale
Square Footage 2,752 sqft
Price per Sqft $359
MLS Listing ID PI22187569
Sold Date 10/28/22
Style Detached
Bedrooms 5
Full Baths 3
Construction Status Turnkey,Updated/Remodeled
HOA Y/N No
Year Built 1990
Lot Size 1.260 Acres
Acres 1.26
Property Description
Tree-lined, usable Equestrian acreage nestled in the best climate in the country! Enjoy all of your indoor and outdoor living possibilities in this 2600 square foot modern home with 1.25 acres of usable, level property with ready-to-use Equestrian amenities. Spacious living room entry leads to formal dining and a recently upgraded epicurean kitchen. Cozy family room with wood burning stove and secondary eating area. Two bedrooms downstairs with shared, updated 3/4 bath. New high-quality laminate flooring throughout downstairs. New windows throughout. Upstairs boasts a spacious owner's suite with private porch and remodeled bath with soaking tub, walk-in shower, slate tile, dual vanities and large walk-in closet plus secondary closet. Two more guest bedrooms upstairs share a full bath. Family room moves easily outdoors through a sliding door access to a spacious patio complete with two ponds and a gorgeous elevated deck as well as built-in wood burning fire pit. Raised irrigated vegetable beds and a large enclosed chicken enclosure. EQUESTRIAN amenities include 1/2 acre pipe-fenced enclosure, haybarn, movable fencing for small or round pen. Ag well that serves the lower pasture. Perfect for raising animals or potential ADU.
Tree-lined, usable Equestrian acreage nestled in the best climate in the country! Enjoy all of your indoor and outdoor living possibilities in this 2600 square foot modern home with 1.25 acres of usable, level property with ready-to-use Equestrian amenities. Spacious living room entry leads to formal dining and a recently upgraded epicurean kitchen. Cozy family room with wood burning stove and secondary eating area. Two bedrooms downstairs with shared, updated 3/4 bath. New high-quality laminate flooring throughout downstairs. New windows throughout. Upstairs boasts a spacious owner's suite with private porch and remodeled bath with soaking tub, walk-in shower, slate tile, dual vanities and large walk-in closet plus secondary closet. Two more guest bedrooms upstairs share a full bath. Family room moves easily outdoors through a sliding door access to a spacious patio complete with two ponds and a gorgeous elevated deck as well as built-in wood burning fire pit. Raised irrigated vegetable beds and a large enclosed chicken enclosure. EQUESTRIAN amenities include 1/2 acre pipe-fenced enclosure, haybarn, movable fencing for small or round pen. Ag well that serves the lower pasture. Perfect for raising animals or potential ADU.
Location
State CA
County San Luis Obispo
Area Nipomo (93444)
Zoning RS
Interior
Interior Features Balcony
Fireplaces Type FP in Family Room, Free Standing
Equipment Dishwasher, Microwave, Convection Oven, Gas Stove, Ice Maker, Gas Range
Appliance Dishwasher, Microwave, Convection Oven, Gas Stove, Ice Maker, Gas Range
Laundry Garage, Laundry Room
Exterior
Garage Spaces 2.0
Fence Pipe
View Neighborhood
Roof Type Composition
Total Parking Spaces 8
Building
Lot Description Cul-De-Sac
Story 2
Sewer Conventional Septic
Water Public, Well
Architectural Style Ranch
Level or Stories 2 Story
Construction Status Turnkey,Updated/Remodeled
Others
Acceptable Financing Cash, Conventional, Exchange, Cash To New Loan
Listing Terms Cash, Conventional, Exchange, Cash To New Loan
Special Listing Condition Standard
Read Less Info
Want to know what your home might be worth? Contact us for a FREE valuation!

Our team is ready to help you sell your home for the highest possible price ASAP

Bought with Allison Costelow • Keller Williams Realty Central Coast



