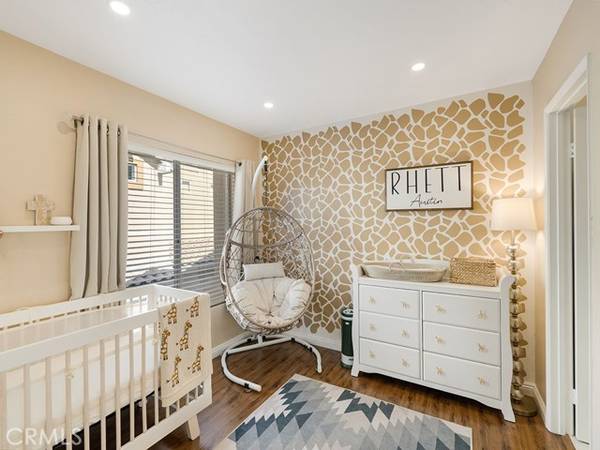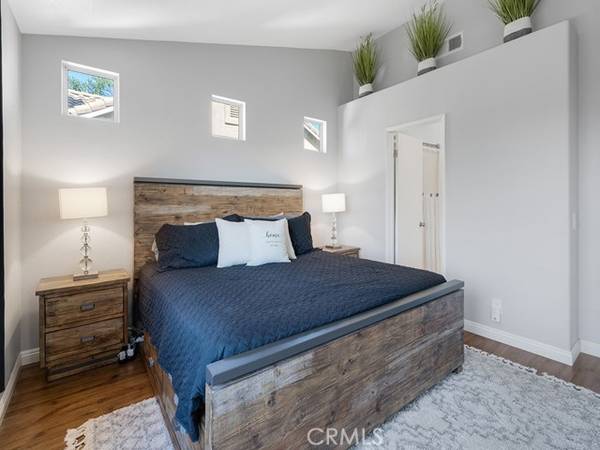For more information regarding the value of a property, please contact us for a free consultation.
Key Details
Sold Price $650,000
Property Type Condo
Listing Status Sold
Purchase Type For Sale
Square Footage 1,083 sqft
Price per Sqft $600
MLS Listing ID OC22199441
Sold Date 10/17/22
Style All Other Attached
Bedrooms 2
Full Baths 2
Half Baths 1
Construction Status Turnkey
HOA Fees $250/mo
HOA Y/N Yes
Year Built 1991
Property Description
Located in the wonderful Montecido community of Portola Hills, 28402 Pueblo is a 2-story end unit townhome style property you dont want to miss. All the accompanying benefits of the property being an end unit are not the only unique attributes that make this property a gem. Contributing factors that elevate the home are the private wrap around patio, attached direct access 1 car garage, and its overall layout. On the first floor you have your kitchen, living room, and dining room areas. Inside the kitchen you will find modern grey granite countertops, classy Hampton style cabinets and drawers, all matching stainless-steel appliances, and the bonus/smart utility of a rolling Kitchen Island Cart. This allows for additional storage, maximizes space with its drop-leaf countertop, and is multifunctional. Appliances include newer refrigerator, gas range, dishwasher, and over the range microwave oven. Kitchen opens to the dining room, half-bath, and main living spaces where there is a gas fireplace and access to the wrap-around patio. Both bedrooms with their own private bathrooms are located on the second level of this home. Master suite has high vaulted ceilings, large mirrored closet doors, and its own private bathroom with dual vanity sinks. Secondary bedroom also has mirrored closets and its own private bathroom with a stand-up shower. The outdoor patio is beautifully landscaped with artificial turf and low maintenance hardscape. Truly a gorgeous space to entertain. The direct access one car garage is where your side-by-side washer and dryer are located. The Montecito communi
Located in the wonderful Montecido community of Portola Hills, 28402 Pueblo is a 2-story end unit townhome style property you dont want to miss. All the accompanying benefits of the property being an end unit are not the only unique attributes that make this property a gem. Contributing factors that elevate the home are the private wrap around patio, attached direct access 1 car garage, and its overall layout. On the first floor you have your kitchen, living room, and dining room areas. Inside the kitchen you will find modern grey granite countertops, classy Hampton style cabinets and drawers, all matching stainless-steel appliances, and the bonus/smart utility of a rolling Kitchen Island Cart. This allows for additional storage, maximizes space with its drop-leaf countertop, and is multifunctional. Appliances include newer refrigerator, gas range, dishwasher, and over the range microwave oven. Kitchen opens to the dining room, half-bath, and main living spaces where there is a gas fireplace and access to the wrap-around patio. Both bedrooms with their own private bathrooms are located on the second level of this home. Master suite has high vaulted ceilings, large mirrored closet doors, and its own private bathroom with dual vanity sinks. Secondary bedroom also has mirrored closets and its own private bathroom with a stand-up shower. The outdoor patio is beautifully landscaped with artificial turf and low maintenance hardscape. Truly a gorgeous space to entertain. The direct access one car garage is where your side-by-side washer and dryer are located. The Montecito community offers its own community pool with lots of seating and lounging space, spa, community center, gym, and large gated designated playground area. Around Portola Hills you will find community parks, new dog parks, hiking trails, bike trails, and more! Located within the SVUSD School district, the top rated assigned elementary school, Portola Hills Elementary, features on site before and after school childcare via the amazing TLC program. Low HOA dues and no mello roos!
Location
State CA
County Orange
Area Oc - Trabuco Canyon (92679)
Interior
Interior Features Granite Counters, Recessed Lighting
Cooling Central Forced Air
Flooring Carpet, Laminate, Tile
Fireplaces Type FP in Living Room, Gas
Equipment Dishwasher, Dryer, Microwave, Refrigerator, Washer, Gas Range
Appliance Dishwasher, Dryer, Microwave, Refrigerator, Washer, Gas Range
Laundry Garage
Exterior
Parking Features Direct Garage Access, Garage - Single Door, Garage Door Opener
Garage Spaces 1.0
Fence Stucco Wall, Wrought Iron, Vinyl
Pool Below Ground, Community/Common, Association, Fenced
Utilities Available Electricity Connected, Natural Gas Connected, Sewer Connected, Water Connected
View Neighborhood, Trees/Woods
Roof Type Spanish Tile
Total Parking Spaces 2
Building
Lot Description Easement Access, Sidewalks
Story 2
Sewer Public Sewer
Water Public
Architectural Style Mediterranean/Spanish
Level or Stories 2 Story
Construction Status Turnkey
Others
Acceptable Financing Conventional, FHA, VA
Listing Terms Conventional, FHA, VA
Special Listing Condition Standard
Read Less Info
Want to know what your home might be worth? Contact us for a FREE valuation!

Our team is ready to help you sell your home for the highest possible price ASAP

Bought with Michelle Tran • eXp Realty of California Inc
GET MORE INFORMATION




