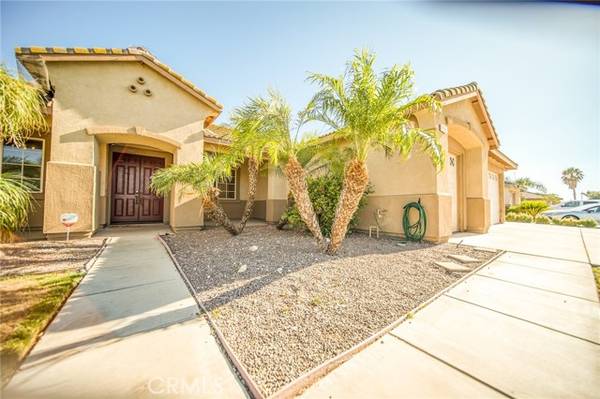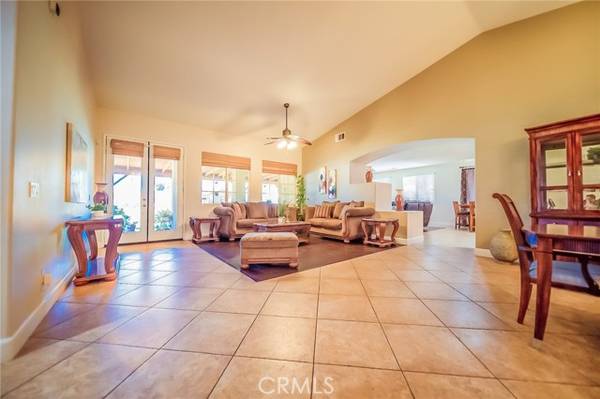For more information regarding the value of a property, please contact us for a free consultation.
Key Details
Sold Price $1,000,000
Property Type Single Family Home
Sub Type Detached
Listing Status Sold
Purchase Type For Sale
Square Footage 2,703 sqft
Price per Sqft $369
MLS Listing ID CV22149635
Sold Date 07/27/22
Style Detached
Bedrooms 4
Full Baths 2
Construction Status Turnkey
HOA Y/N No
Year Built 2004
Lot Size 0.450 Acres
Acres 0.45
Property Description
Welcome to Arabella Ranch a desirable Community of Jurupa Valley. This beautiful single story home features almost half of acre, 4 bedrooms, 2 bathrooms, 3 car garage, RV Parking, swimming pool and spa. The fabulous kitchen has large breakfast bar, stainless steel appliances, granite counters, large walk-in pantry, and maple cabinetry. 5 burners cook top, convection oven, microwave, and multi-cycle dishwasher. The Family room with cozy fireplace is adjacent to the kitchen area with a large window that shows the beautiful view of the backyard. Large formal living room and dining room with high ceilings and plenty of bright natural light streaming through all the double pain windows with custom covers. The master suite has high ceilings, walk-in closet and a huge master bathroom with walk-in glass shower, soaking tub, dual sinks. Separate laundry room with cupboards. Tile floors throughout and wood alike laminate floors. The backyard is both a private oasis and entrainers delight with an amazing, covered patio, gorgeous sparkling blue swimming pool and spa with mature palm trees all around. The entire backyard is surrounded with a block wall. This house is located within minutes of the 60 Freeway, 15 freeway, shopping. The designated schools are Jurupa Valley High School, Mira Loma Middle and Van Buren Elementary.
Welcome to Arabella Ranch a desirable Community of Jurupa Valley. This beautiful single story home features almost half of acre, 4 bedrooms, 2 bathrooms, 3 car garage, RV Parking, swimming pool and spa. The fabulous kitchen has large breakfast bar, stainless steel appliances, granite counters, large walk-in pantry, and maple cabinetry. 5 burners cook top, convection oven, microwave, and multi-cycle dishwasher. The Family room with cozy fireplace is adjacent to the kitchen area with a large window that shows the beautiful view of the backyard. Large formal living room and dining room with high ceilings and plenty of bright natural light streaming through all the double pain windows with custom covers. The master suite has high ceilings, walk-in closet and a huge master bathroom with walk-in glass shower, soaking tub, dual sinks. Separate laundry room with cupboards. Tile floors throughout and wood alike laminate floors. The backyard is both a private oasis and entrainers delight with an amazing, covered patio, gorgeous sparkling blue swimming pool and spa with mature palm trees all around. The entire backyard is surrounded with a block wall. This house is located within minutes of the 60 Freeway, 15 freeway, shopping. The designated schools are Jurupa Valley High School, Mira Loma Middle and Van Buren Elementary.
Location
State CA
County Riverside
Area Riv Cty-Riverside (92509)
Interior
Cooling Central Forced Air
Flooring Laminate, Tile
Fireplaces Type FP in Family Room
Equipment Dishwasher, Disposal, Microwave, Convection Oven, Gas Stove
Appliance Dishwasher, Disposal, Microwave, Convection Oven, Gas Stove
Laundry Laundry Room
Exterior
Parking Features Direct Garage Access, Garage, Garage - Three Door
Garage Spaces 3.0
Pool Private, Heated, Waterfall
Utilities Available Cable Connected, Electricity Connected, Natural Gas Connected, Sewer Available, Water Connected
Roof Type Tile/Clay
Total Parking Spaces 3
Building
Lot Description Curbs, Sidewalks
Sewer Public Sewer
Water Public
Level or Stories 1 Story
Construction Status Turnkey
Others
Acceptable Financing Submit
Listing Terms Submit
Special Listing Condition Standard
Read Less Info
Want to know what your home might be worth? Contact us for a FREE valuation!

Our team is ready to help you sell your home for the highest possible price ASAP

Bought with KELLI BECERRA • Southland Homes
GET MORE INFORMATION




