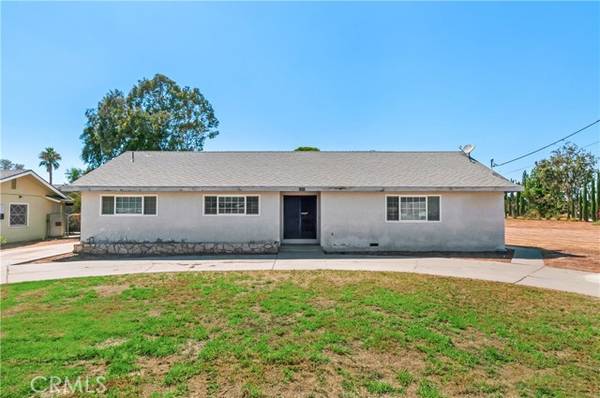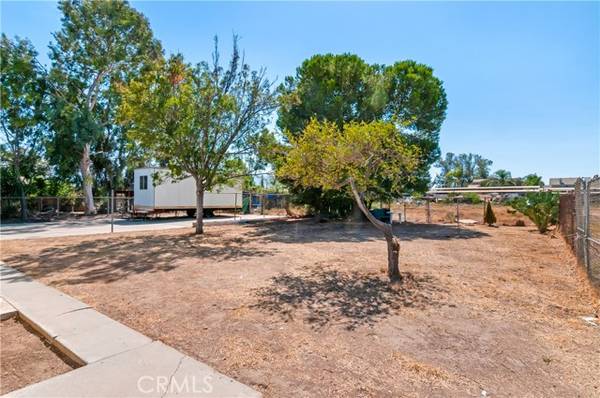For more information regarding the value of a property, please contact us for a free consultation.
Key Details
Sold Price $665,000
Property Type Single Family Home
Sub Type Detached
Listing Status Sold
Purchase Type For Sale
Square Footage 2,073 sqft
Price per Sqft $320
MLS Listing ID IV22186716
Sold Date 09/29/22
Style Detached
Bedrooms 4
Full Baths 2
Construction Status Repairs Cosmetic
HOA Y/N No
Year Built 1963
Lot Size 0.690 Acres
Acres 0.69
Property Description
Single Story horse property on .69 acres! Offering 4 bedrooms, 2 bathrooms and a horseshoe driveway! Entering through the front door you'll find the living room to your right with a large window inviting lots of natural lighting. Walking through the living room you'll enter into the kitchen. Kitchen with gas cooktop in island, dishwasher, recessed lighting, lots of cabinet storage and vinyl wood flooring. The kitchen opens up into the family room creating a big open space, perfect for entertaining. Continue through the hall in the kitchen where you'll find storage and a bedroom. Family room includes carpet floors, wood-burning fireplace and ceiling fan/light. Directly behind the family room is a den that also includes a wood-burning fireplace with access to the 2-car garage. Make your way to the main hallway you'll find 2 bedrooms to the left. At the end of the hall is a full bath with separate shower and jetted tub. To the right of the hall you'll find the 4th bedroom also with generous closet space. Horse lovers dream- City confirmed up to 7 animals allowed on the property.
Single Story horse property on .69 acres! Offering 4 bedrooms, 2 bathrooms and a horseshoe driveway! Entering through the front door you'll find the living room to your right with a large window inviting lots of natural lighting. Walking through the living room you'll enter into the kitchen. Kitchen with gas cooktop in island, dishwasher, recessed lighting, lots of cabinet storage and vinyl wood flooring. The kitchen opens up into the family room creating a big open space, perfect for entertaining. Continue through the hall in the kitchen where you'll find storage and a bedroom. Family room includes carpet floors, wood-burning fireplace and ceiling fan/light. Directly behind the family room is a den that also includes a wood-burning fireplace with access to the 2-car garage. Make your way to the main hallway you'll find 2 bedrooms to the left. At the end of the hall is a full bath with separate shower and jetted tub. To the right of the hall you'll find the 4th bedroom also with generous closet space. Horse lovers dream- City confirmed up to 7 animals allowed on the property.
Location
State CA
County Riverside
Area Riv Cty-Norco (92860)
Zoning A120M
Interior
Interior Features Tile Counters, Unfurnished
Cooling Central Forced Air
Flooring Carpet, Linoleum/Vinyl
Fireplaces Type FP in Living Room, Den
Equipment Gas Range
Appliance Gas Range
Laundry Garage
Exterior
Parking Features Garage, Garage - Two Door
Garage Spaces 2.0
View Mountains/Hills, Neighborhood
Total Parking Spaces 2
Building
Story 1
Sewer Public Sewer
Water Public
Level or Stories 1 Story
Construction Status Repairs Cosmetic
Others
Acceptable Financing Cash, Cash To New Loan
Listing Terms Cash, Cash To New Loan
Read Less Info
Want to know what your home might be worth? Contact us for a FREE valuation!

Our team is ready to help you sell your home for the highest possible price ASAP

Bought with Maria Fernandez • Sunrise Realty
GET MORE INFORMATION




