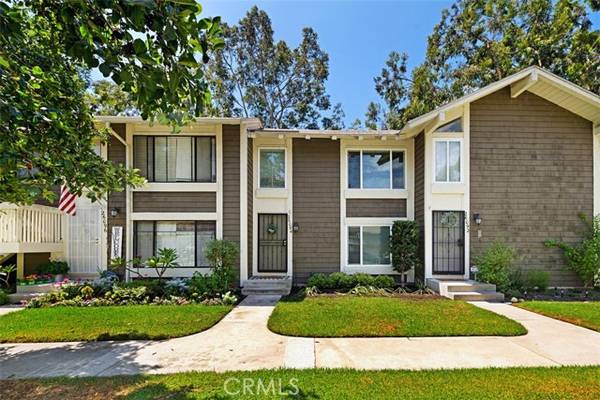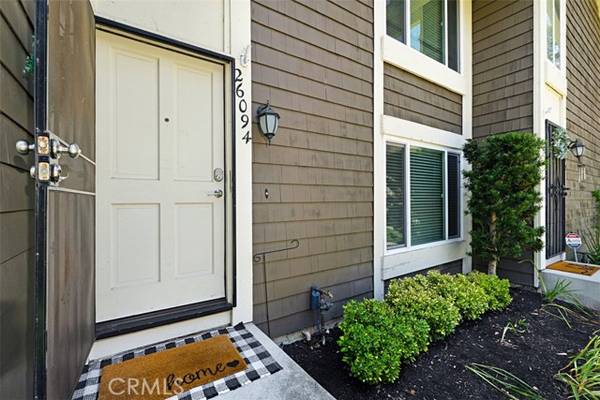For more information regarding the value of a property, please contact us for a free consultation.
Key Details
Sold Price $620,000
Property Type Townhouse
Sub Type Townhome
Listing Status Sold
Purchase Type For Sale
Square Footage 1,190 sqft
Price per Sqft $521
MLS Listing ID OC22180045
Sold Date 09/23/22
Style Townhome
Bedrooms 2
Full Baths 1
Half Baths 1
Construction Status Turnkey
HOA Fees $425/mo
HOA Y/N Yes
Year Built 1980
Lot Size 1,000 Sqft
Acres 0.023
Property Description
This spacious and elegantly decorated townhome is nestled at the end of a quiet Cul De Sac, surrounded by lush greenbelt and trees, in the popular community of Sycamore Glen. This townhome-style Condo features a private entry, spacious living area, separate dining area with ceiling fan, remodeled Island kitchen with built in Microwave, and custom counter tops. The direct access patio off the kitchen offers great entertaining area and an expansive view of a large park and greenbelt . Upstairs there are two spacious bedrooms, a full bath and a convenient, full size, inside laundry! There is a large, walk in closet in the primary bedroom with attic access with a pull down ladder. Upgrades include newer laminate flooring and carpet, double pane windows, Granite counter tops and shiplap accent wall in the kitchen, upgraded bathrooms, enclosed stairs for additional storage, and beautiful wood accents throughout. The HOA has recently installed new fencing, re-piped all units, and replaced the roof within the last 10 years! There is lots of guest parking plus a great pool area complete with tennis courts. Hurry on this one. It's freshly remodeled and move-in ready.
This spacious and elegantly decorated townhome is nestled at the end of a quiet Cul De Sac, surrounded by lush greenbelt and trees, in the popular community of Sycamore Glen. This townhome-style Condo features a private entry, spacious living area, separate dining area with ceiling fan, remodeled Island kitchen with built in Microwave, and custom counter tops. The direct access patio off the kitchen offers great entertaining area and an expansive view of a large park and greenbelt . Upstairs there are two spacious bedrooms, a full bath and a convenient, full size, inside laundry! There is a large, walk in closet in the primary bedroom with attic access with a pull down ladder. Upgrades include newer laminate flooring and carpet, double pane windows, Granite counter tops and shiplap accent wall in the kitchen, upgraded bathrooms, enclosed stairs for additional storage, and beautiful wood accents throughout. The HOA has recently installed new fencing, re-piped all units, and replaced the roof within the last 10 years! There is lots of guest parking plus a great pool area complete with tennis courts. Hurry on this one. It's freshly remodeled and move-in ready.
Location
State CA
County Orange
Area Oc - Lake Forest (92630)
Interior
Interior Features Granite Counters, Pull Down Stairs to Attic, Recessed Lighting, Two Story Ceilings
Cooling Central Forced Air
Flooring Carpet, Laminate
Equipment Dishwasher, Disposal, Microwave, Electric Range
Appliance Dishwasher, Disposal, Microwave, Electric Range
Laundry Other/Remarks, Inside
Exterior
Parking Features Garage - Single Door
Garage Spaces 1.0
Fence Vinyl
Pool Association, Gunite
View Panoramic, Trees/Woods
Total Parking Spaces 1
Building
Lot Description Cul-De-Sac, Sidewalks
Story 2
Lot Size Range 1-3999 SF
Sewer Sewer Paid
Water Public
Architectural Style Modern
Level or Stories 2 Story
Construction Status Turnkey
Others
Acceptable Financing FHA, VA, Cash To New Loan
Listing Terms FHA, VA, Cash To New Loan
Special Listing Condition Standard
Read Less Info
Want to know what your home might be worth? Contact us for a FREE valuation!

Our team is ready to help you sell your home for the highest possible price ASAP

Bought with Amber Colopy • Engel & Voelkers Laguna Beach



