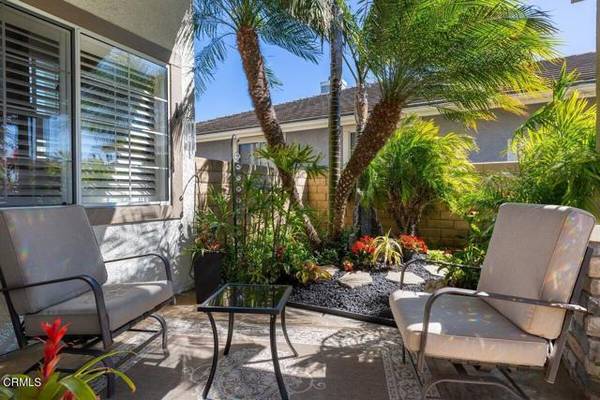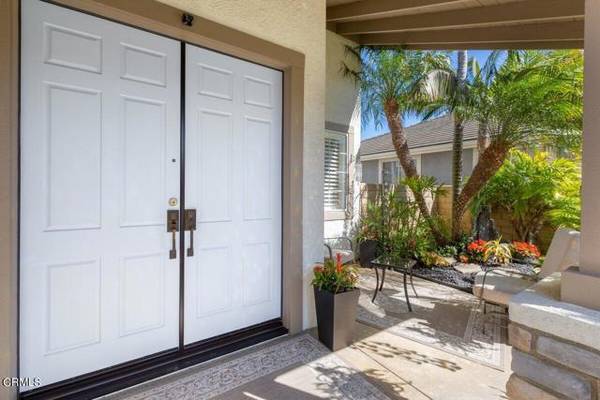For more information regarding the value of a property, please contact us for a free consultation.
Key Details
Sold Price $1,250,000
Property Type Single Family Home
Sub Type Detached
Listing Status Sold
Purchase Type For Sale
Square Footage 3,088 sqft
Price per Sqft $404
MLS Listing ID V1-11106
Sold Date 05/25/22
Style Detached
Bedrooms 4
Full Baths 3
HOA Y/N No
Year Built 1998
Lot Size 7,000 Sqft
Acres 0.1607
Property Description
Welcome to the Vineyards. Luxury and Elegance awaits you on this gorgeous two story 4 bedrooms 3 Bath plus den. Boasting over 3000sqft of fabulous and professional decorated living space. Located in one of the finest communities in North West Oxnard and built by R.W Hertel and sons. this Chardonnay plan 2 is moving ready and available, let the double door entry welcomes you and leads you to its foyer and formal living room with fireplace and high ceilings abundant natural light and plantation shutters for privacy. The dining room is adorned with a chandelier with crystals to impress your friends and guests. The kitchen is being recently renovated with elegant cabinetry, chefs pantry, island as well as breakfast bar. Large family room with second fireplace. Down-stairs bedroom or office for the work at home professional. Enjoy and cool off on the warm summer evenings on the back yard with 5 fountains lush garden and world class resort style patio, service porch and laundry with storage cabinetry and sink. The beautiful staircase adds drama to the entrance and leads you to the den, master bedroom and 2 additional rooms. In this den you will enjoy reading a book listen to music or a friendly chess match. 3 more bedrooms and 2 bathrooms. The primary bedroom and master suite is a double-door entry with a large bathroom that includes a jetted tub glass shower stall and super sized walk-in closet, The other bedrooms are very spacious as well. SO many upgrades and custom features throughout the home. This is a rare opportunity to own one of the newer larger homes with out HOA's eve
Welcome to the Vineyards. Luxury and Elegance awaits you on this gorgeous two story 4 bedrooms 3 Bath plus den. Boasting over 3000sqft of fabulous and professional decorated living space. Located in one of the finest communities in North West Oxnard and built by R.W Hertel and sons. this Chardonnay plan 2 is moving ready and available, let the double door entry welcomes you and leads you to its foyer and formal living room with fireplace and high ceilings abundant natural light and plantation shutters for privacy. The dining room is adorned with a chandelier with crystals to impress your friends and guests. The kitchen is being recently renovated with elegant cabinetry, chefs pantry, island as well as breakfast bar. Large family room with second fireplace. Down-stairs bedroom or office for the work at home professional. Enjoy and cool off on the warm summer evenings on the back yard with 5 fountains lush garden and world class resort style patio, service porch and laundry with storage cabinetry and sink. The beautiful staircase adds drama to the entrance and leads you to the den, master bedroom and 2 additional rooms. In this den you will enjoy reading a book listen to music or a friendly chess match. 3 more bedrooms and 2 bathrooms. The primary bedroom and master suite is a double-door entry with a large bathroom that includes a jetted tub glass shower stall and super sized walk-in closet, The other bedrooms are very spacious as well. SO many upgrades and custom features throughout the home. This is a rare opportunity to own one of the newer larger homes with out HOA's ever built in Oxnard Located near 101 freeway 'THE COLLECTION' shopping with 5 star restaurants and stores like whole foods, The Cheesecake factory, Larsen's grill, Oxnard Financial tower, Golf River ridge Country club and just a few minutes from the Beach with Surfing, whale watching and fishing at the famous Channel Islands Enjoy Oxnard's Mediterranean weather and its friendly and kicked Back citizens.
Location
State CA
County Ventura
Area Oxnard (93036)
Interior
Interior Features Pantry
Flooring Carpet, Wood
Fireplaces Type FP in Family Room, FP in Living Room
Equipment Microwave, Refrigerator, Double Oven, Gas Stove
Appliance Microwave, Refrigerator, Double Oven, Gas Stove
Laundry Laundry Room
Exterior
Garage Spaces 3.0
Total Parking Spaces 3
Building
Lot Description Curbs, Sidewalks
Story 2
Lot Size Range 4000-7499 SF
Sewer Public Sewer
Water Public
Level or Stories 2 Story
Others
Acceptable Financing Cash, Conventional, Submit
Listing Terms Cash, Conventional, Submit
Special Listing Condition Standard
Read Less Info
Want to know what your home might be worth? Contact us for a FREE valuation!

Our team is ready to help you sell your home for the highest possible price ASAP

Bought with Connie Snider Baker • Keller Williams Realty
GET MORE INFORMATION




