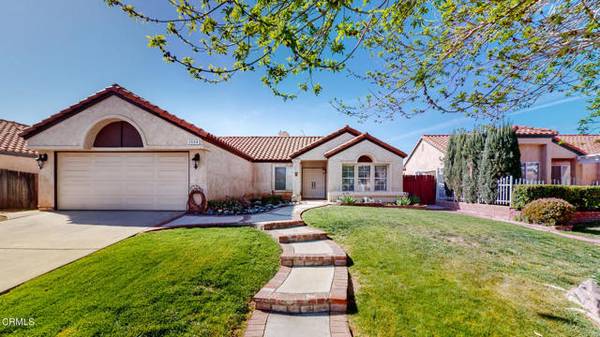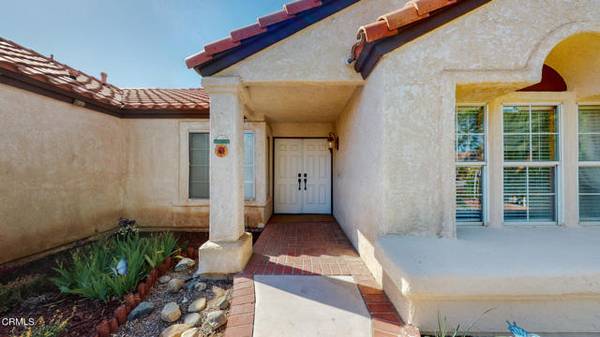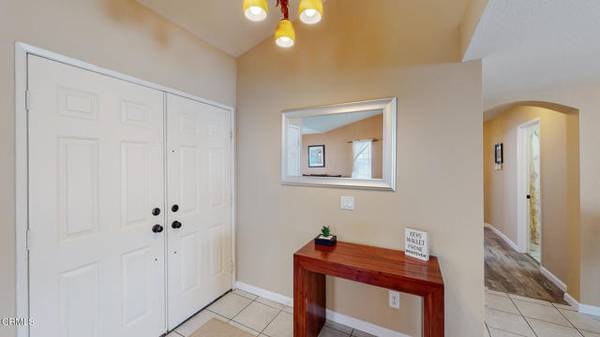For more information regarding the value of a property, please contact us for a free consultation.
Key Details
Sold Price $500,000
Property Type Single Family Home
Sub Type Detached
Listing Status Sold
Purchase Type For Sale
Square Footage 1,524 sqft
Price per Sqft $328
MLS Listing ID P1-9036
Sold Date 07/08/22
Style Detached
Bedrooms 3
Full Baths 2
Construction Status Turnkey
HOA Y/N No
Year Built 1989
Lot Size 6,629 Sqft
Acres 0.1522
Property Description
Location! Location! This Amazing 3 bed 2 bath open floorplan home with over 1500 square feet is situated in the highly sought after West Palmdale area! As you drive down the quite tree lined cul-de-sac street and up to the property you will discover the beautiful curb appeal with mature landscaping and large driveway. The moment you enter through the double doors, you will see the attention to detail with lots of natural light. From the quaint and inviting living room, the long dining area, the large family room with a cozy fireplace to the eat-in kitchen with quartz countertop and wood cabinets facing out toward the back patio, you will feel instantly at home. Tile and wood-like floors run throughout the home with carpet in the bedrooms. The over-sized master bedroom has a large ceiling fan and sliding glass doors that step out into the back patio. The remodeled master bath includes newer wood vanity with quartz countertop, double sinks, walk-in shower and separate toilet closet. All the bathrooms have been updated with newer vanities. Additional features include designer interior paint, high vaulted ceilings, laundry room, central heat, air conditioning, owned solar panels, auto sprinkler system and 2-car garage.Step out into the expansive backyard with covered patio that is perfect for entertaining and enjoying the California weather! This wonderful home is close to the 14 freeway, Antelope Valley mall, shops, markets, restaurants, schools, and much more. Hurry! This is a must see and priced to sell fast.
Location! Location! This Amazing 3 bed 2 bath open floorplan home with over 1500 square feet is situated in the highly sought after West Palmdale area! As you drive down the quite tree lined cul-de-sac street and up to the property you will discover the beautiful curb appeal with mature landscaping and large driveway. The moment you enter through the double doors, you will see the attention to detail with lots of natural light. From the quaint and inviting living room, the long dining area, the large family room with a cozy fireplace to the eat-in kitchen with quartz countertop and wood cabinets facing out toward the back patio, you will feel instantly at home. Tile and wood-like floors run throughout the home with carpet in the bedrooms. The over-sized master bedroom has a large ceiling fan and sliding glass doors that step out into the back patio. The remodeled master bath includes newer wood vanity with quartz countertop, double sinks, walk-in shower and separate toilet closet. All the bathrooms have been updated with newer vanities. Additional features include designer interior paint, high vaulted ceilings, laundry room, central heat, air conditioning, owned solar panels, auto sprinkler system and 2-car garage.Step out into the expansive backyard with covered patio that is perfect for entertaining and enjoying the California weather! This wonderful home is close to the 14 freeway, Antelope Valley mall, shops, markets, restaurants, schools, and much more. Hurry! This is a must see and priced to sell fast.
Location
State CA
County Los Angeles
Area Palmdale (93551)
Interior
Interior Features Copper Plumbing Full, Granite Counters
Cooling Central Forced Air
Flooring Carpet, Tile
Fireplaces Type FP in Family Room, Gas, Gas Starter
Equipment Dishwasher, Microwave, Refrigerator, Gas Oven, Gas Range
Appliance Dishwasher, Microwave, Refrigerator, Gas Oven, Gas Range
Laundry Laundry Room
Exterior
Exterior Feature Stucco
Parking Features Direct Garage Access, Garage - Two Door, Garage Door Opener
Garage Spaces 2.0
Fence Wood
Utilities Available Electricity Connected, Natural Gas Available, Sewer Connected, Water Connected
View Mountains/Hills
Roof Type Spanish Tile
Total Parking Spaces 2
Building
Lot Description Sprinklers In Front, Sprinklers In Rear
Story 1
Lot Size Range 4000-7499 SF
Sewer Public Sewer
Water Public
Architectural Style Mediterranean/Spanish
Level or Stories 1 Story
Construction Status Turnkey
Others
Acceptable Financing Cash, Conventional, FHA, VA, Cash To New Loan
Listing Terms Cash, Conventional, FHA, VA, Cash To New Loan
Special Listing Condition Standard
Read Less Info
Want to know what your home might be worth? Contact us for a FREE valuation!

Our team is ready to help you sell your home for the highest possible price ASAP

Bought with Nuha Bunni • Kobeissi Properties Inc
GET MORE INFORMATION




