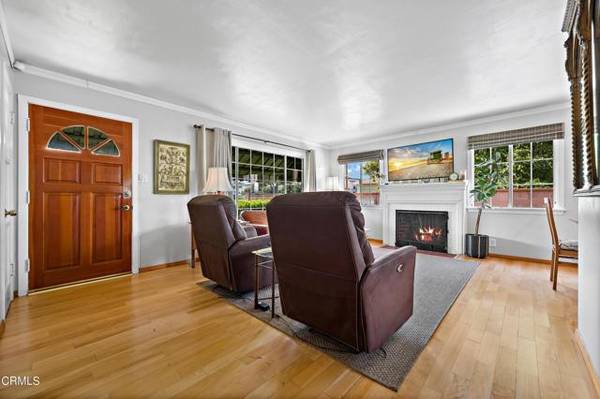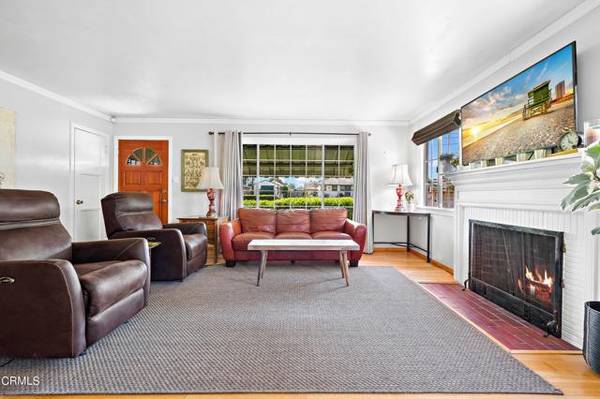For more information regarding the value of a property, please contact us for a free consultation.
Key Details
Sold Price $935,000
Property Type Single Family Home
Sub Type Detached
Listing Status Sold
Purchase Type For Sale
Square Footage 1,889 sqft
Price per Sqft $494
MLS Listing ID P1-9450
Sold Date 07/29/22
Style Detached
Bedrooms 4
Full Baths 3
Half Baths 1
HOA Y/N No
Year Built 1950
Lot Size 6,148 Sqft
Acres 0.1411
Property Description
Welcome to this 1950 traditional style home conveniently located in the heart of Temple City. With 1,836 square feet, the home offers 3 bedrooms, 2.5 bathrooms, plus an additional in-law suite (one spacious bedroom and one full bathroom) attached to the back of the home with a separate entrance providing a multi generational living opportunity. Enter into the living room, which features wood floors, large windows, and a fireplace. Adjacent to the living room is the dining area, also with wood floors and windows. The open kitchen has granite counters, lots of cabinetry for storage, a breakfast bar with seating for two, and an eating area. The primary bedroom has wood floors, a walk-in closet, and an en-suite full bathroom with tile floors. The other two bedrooms have wood floors and large windows. The long gated concrete driveway provides privacy and room to park several cars. Outside the sliding glass doors of the kitchen is an attached covered patio with tile floors. The backyard offers an additional covered patio at the rear end of the property perfect for dining and entertaining. There is also a detached two car garage. The home sits in close proximity to local schools, restaurants and shopping.
Welcome to this 1950 traditional style home conveniently located in the heart of Temple City. With 1,836 square feet, the home offers 3 bedrooms, 2.5 bathrooms, plus an additional in-law suite (one spacious bedroom and one full bathroom) attached to the back of the home with a separate entrance providing a multi generational living opportunity. Enter into the living room, which features wood floors, large windows, and a fireplace. Adjacent to the living room is the dining area, also with wood floors and windows. The open kitchen has granite counters, lots of cabinetry for storage, a breakfast bar with seating for two, and an eating area. The primary bedroom has wood floors, a walk-in closet, and an en-suite full bathroom with tile floors. The other two bedrooms have wood floors and large windows. The long gated concrete driveway provides privacy and room to park several cars. Outside the sliding glass doors of the kitchen is an attached covered patio with tile floors. The backyard offers an additional covered patio at the rear end of the property perfect for dining and entertaining. There is also a detached two car garage. The home sits in close proximity to local schools, restaurants and shopping.
Location
State CA
County Los Angeles
Area Temple City (91780)
Interior
Interior Features Granite Counters
Cooling Central Forced Air
Flooring Laminate, Tile, Wood
Fireplaces Type FP in Living Room
Equipment Dishwasher, Dryer, Washer
Appliance Dishwasher, Dryer, Washer
Laundry Kitchen
Exterior
Garage Spaces 2.0
Fence Masonry
Roof Type Composition
Total Parking Spaces 2
Building
Lot Description Curbs, Sidewalks
Story 1
Lot Size Range 4000-7499 SF
Sewer Public Sewer
Water Public
Architectural Style Traditional
Level or Stories 1 Story
Others
Acceptable Financing Cash, Cash To New Loan
Listing Terms Cash, Cash To New Loan
Special Listing Condition Standard
Read Less Info
Want to know what your home might be worth? Contact us for a FREE valuation!

Our team is ready to help you sell your home for the highest possible price ASAP

Bought with Qiu Autumn Yuan • Re/Max Premier Prop Arcadia
GET MORE INFORMATION




