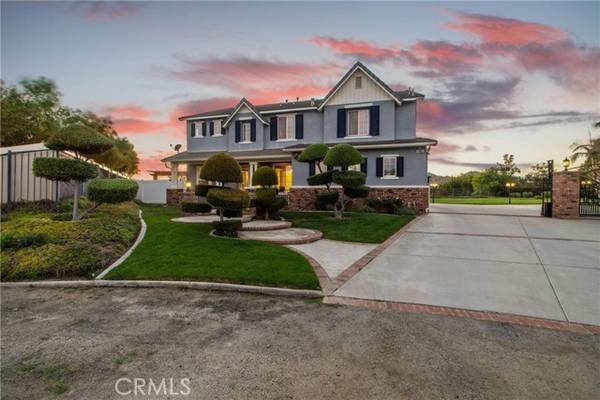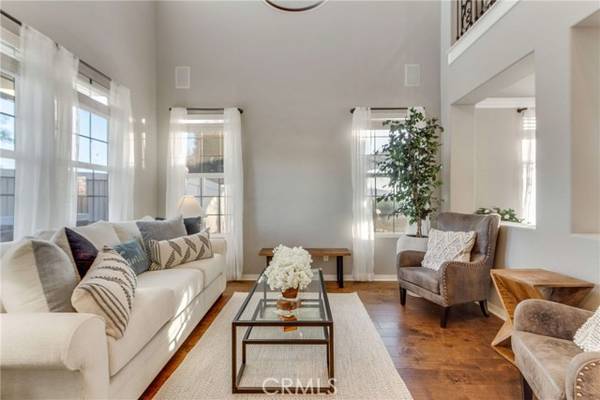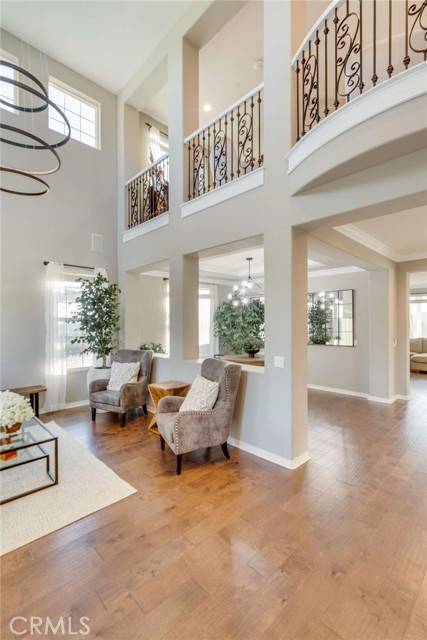For more information regarding the value of a property, please contact us for a free consultation.
Key Details
Sold Price $1,220,000
Property Type Single Family Home
Sub Type Detached
Listing Status Sold
Purchase Type For Sale
Square Footage 3,598 sqft
Price per Sqft $339
MLS Listing ID RS22195527
Sold Date 11/07/22
Style Detached
Bedrooms 5
Full Baths 4
Construction Status Updated/Remodeled
HOA Y/N No
Year Built 2003
Lot Size 0.780 Acres
Acres 0.78
Property Description
POOL HOME WITH A VIEW on a CUL DE SAC. This home is a must see 5 bedroom, 4 bath, 3598 sq.ft. situated on a 33,976 sq.ft. lot located in the desirable area of Norco Hills. Large open layout, high ceiling, updated throughout from new paint, custom lighting, granite countertops, stainless steel appliances, hardwood flooring, crown moulding, remodeled bathroom, custom build-in entertainment center, Surround sound wiring, centralized networking and media, whole house water softener and filter, reverse osmosis, NEW HVAC, NEW POOL and hardscape, vinyl fencing and much much more. The 5th bedroom downstairs is being used as an office.
POOL HOME WITH A VIEW on a CUL DE SAC. This home is a must see 5 bedroom, 4 bath, 3598 sq.ft. situated on a 33,976 sq.ft. lot located in the desirable area of Norco Hills. Large open layout, high ceiling, updated throughout from new paint, custom lighting, granite countertops, stainless steel appliances, hardwood flooring, crown moulding, remodeled bathroom, custom build-in entertainment center, Surround sound wiring, centralized networking and media, whole house water softener and filter, reverse osmosis, NEW HVAC, NEW POOL and hardscape, vinyl fencing and much much more. The 5th bedroom downstairs is being used as an office.
Location
State CA
County Riverside
Area Riv Cty-Norco (92860)
Interior
Interior Features Balcony, Granite Counters, Pantry, Recessed Lighting, Wainscoting
Cooling Central Forced Air
Flooring Carpet, Wood
Fireplaces Type FP in Family Room, FP in Master BR, Gas
Equipment Dishwasher, Disposal, Microwave, Convection Oven, Double Oven, Gas Oven, Recirculated Exhaust Fan, Self Cleaning Oven, Vented Exhaust Fan, Gas Range
Appliance Dishwasher, Disposal, Microwave, Convection Oven, Double Oven, Gas Oven, Recirculated Exhaust Fan, Self Cleaning Oven, Vented Exhaust Fan, Gas Range
Laundry Laundry Room
Exterior
Parking Features Gated, Direct Garage Access, Garage, Garage - Two Door, Garage Door Opener
Garage Spaces 3.0
Fence Wrought Iron, Vinyl
Pool Below Ground, Private, Permits
Community Features Horse Trails
Complex Features Horse Trails
Utilities Available Cable Available, Electricity Connected, Natural Gas Connected, Phone Available, Sewer Connected, Water Connected
View Pool, City Lights
Roof Type Concrete
Total Parking Spaces 3
Building
Lot Description Cul-De-Sac, Landscaped, Sprinklers In Front, Sprinklers In Rear
Story 2
Sewer Public Sewer
Water Public
Architectural Style Traditional
Level or Stories 2 Story
Construction Status Updated/Remodeled
Others
Acceptable Financing Cash To New Loan
Listing Terms Cash To New Loan
Special Listing Condition Standard
Read Less Info
Want to know what your home might be worth? Contact us for a FREE valuation!

Our team is ready to help you sell your home for the highest possible price ASAP

Bought with NON LISTED AGENT • NON LISTED OFFICE
GET MORE INFORMATION




