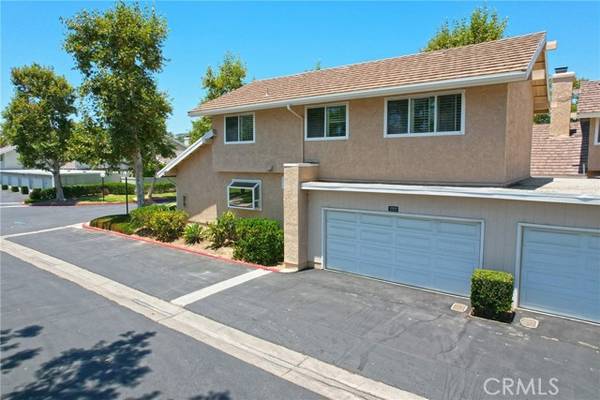For more information regarding the value of a property, please contact us for a free consultation.
Key Details
Sold Price $778,000
Property Type Condo
Listing Status Sold
Purchase Type For Sale
Square Footage 1,538 sqft
Price per Sqft $505
MLS Listing ID PW22144379
Sold Date 08/31/22
Style All Other Attached
Bedrooms 3
Full Baths 2
Half Baths 1
Construction Status Turnkey
HOA Fees $360/mo
HOA Y/N Yes
Year Built 1978
Property Description
Wonderful opportunity to own Rancho Dominguez highly sought-after end unitin the heart of Yorba Linda. This gorgeous open floorplan property offers 1,538 living sq. ft. including 3 bedrooms, 2.5 bathrooms,an attached two car garage all with numerous upgrades & amenitiesincluding: a stunning kitchen with granite countertops, stainless steel appliances & sink, custom cabinetry with pullout out drawers, stone backsplash, large island with barstool seating, garden window & recessed & pendant lighting, family room with vaulted ceilings, brick fireplace and slider to private courtyard, a beautiful wrought iron staircase plus designer carpet, primary bedroom suite offers carpet, ceiling fan & walk in closet, subway tile stone shower with a custom glass door enclosure, secondary bedrooms offer laminate flooring, mirrored wardrobe doors with built in closet systems plus plenty of natural light, newer bathroom fixtures & tile have been installed in the hallway bathroom,plantation shutters, crown molding, double paned windows, 2 car attached garage, Association pool, spa, tennis courts, playground & green belts, no mello roos & award winning schools. Welcome Home!
Wonderful opportunity to own Rancho Dominguez highly sought-after end unitin the heart of Yorba Linda. This gorgeous open floorplan property offers 1,538 living sq. ft. including 3 bedrooms, 2.5 bathrooms,an attached two car garage all with numerous upgrades & amenitiesincluding: a stunning kitchen with granite countertops, stainless steel appliances & sink, custom cabinetry with pullout out drawers, stone backsplash, large island with barstool seating, garden window & recessed & pendant lighting, family room with vaulted ceilings, brick fireplace and slider to private courtyard, a beautiful wrought iron staircase plus designer carpet, primary bedroom suite offers carpet, ceiling fan & walk in closet, subway tile stone shower with a custom glass door enclosure, secondary bedrooms offer laminate flooring, mirrored wardrobe doors with built in closet systems plus plenty of natural light, newer bathroom fixtures & tile have been installed in the hallway bathroom,plantation shutters, crown molding, double paned windows, 2 car attached garage, Association pool, spa, tennis courts, playground & green belts, no mello roos & award winning schools. Welcome Home!
Location
State CA
County Orange
Area Oc - Yorba Linda (92887)
Interior
Interior Features Granite Counters, Recessed Lighting
Cooling Central Forced Air
Flooring Carpet, Stone
Fireplaces Type FP in Family Room
Equipment Dishwasher, Disposal, Microwave, Refrigerator, Electric Oven, Gas Stove
Appliance Dishwasher, Disposal, Microwave, Refrigerator, Electric Oven, Gas Stove
Laundry Garage
Exterior
Exterior Feature Stucco
Parking Features Direct Garage Access, Garage
Garage Spaces 2.0
Pool Association
Roof Type Composition
Total Parking Spaces 2
Building
Lot Description Corner Lot, Cul-De-Sac, Curbs, Sidewalks
Story 2
Sewer Public Sewer
Water Public
Architectural Style Traditional
Level or Stories 2 Story
Construction Status Turnkey
Others
Acceptable Financing Cash, Cash To New Loan
Listing Terms Cash, Cash To New Loan
Special Listing Condition Standard
Read Less Info
Want to know what your home might be worth? Contact us for a FREE valuation!

Our team is ready to help you sell your home for the highest possible price ASAP

Bought with Belinda Wang • Trupoint Realty
GET MORE INFORMATION




