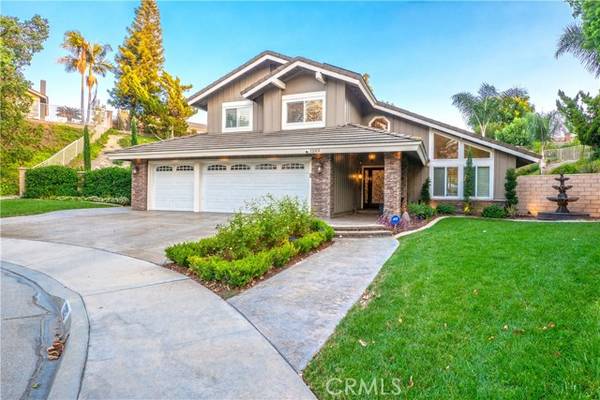For more information regarding the value of a property, please contact us for a free consultation.
Key Details
Sold Price $1,225,000
Property Type Single Family Home
Sub Type Detached
Listing Status Sold
Purchase Type For Sale
Square Footage 2,000 sqft
Price per Sqft $612
MLS Listing ID CV22197109
Sold Date 10/25/22
Style Detached
Bedrooms 3
Full Baths 3
Construction Status Turnkey,Updated/Remodeled
HOA Fees $181/mo
HOA Y/N Yes
Year Built 1984
Lot Size 0.396 Acres
Acres 0.3957
Property Description
Huge lot!!! A resort oasis in your own backyard. At the end of a cul de sac in a quiet neighborhood. This home has been upgraded throughout. Premium wood floors and travertine tile throughout the first floor with a formal dining, living, and family room with custom gas and electric fireplaces. Custom front door, crown molding, wainscoating, custom elegant chandeliers upstairs and downstairs. Cathedral ceilings and custom finishes. Surround sound ceiling speakers, Sonos system, and TVs. All newer windows, paint, blinds, LED recessed lighting, doors and plantation shutters. Newer kitchen with maple cabinets, beautiful backsplash, Viking stainless steel appliances, custom extended bar top, and quartz counter tops. Indoor laundry. Upstairs has 3 bedrooms including a huge master bedroom with custom walk in travertine shower with dual shower heads. His and her sinks. Master bedroom closets with custom built ins. The backyard has a newer salt water pool with a beach entry, Baja shelf, water features and oversized spa. Keystone country manor 600 sq. ft. retaining wall, stamped concrete, 400 sq. ft. covered patio with fan, and 160 sq. ft. lattice patio over the BBQ area. Gas fire pit with custom seating. The BBQ island has a 36 in grill with rotisserie option, 2 burner grill-top, sink, pull out trash and frig/keg-orator Fire Magic equipment and custom granite counter tops. Low voltage lights and landscaping details the backyard with custom wrought iron fencing. Newer Trane HVAC System. Extra custom storage cabinets in the garage and lets not forget about the solar with an LG power w
Huge lot!!! A resort oasis in your own backyard. At the end of a cul de sac in a quiet neighborhood. This home has been upgraded throughout. Premium wood floors and travertine tile throughout the first floor with a formal dining, living, and family room with custom gas and electric fireplaces. Custom front door, crown molding, wainscoating, custom elegant chandeliers upstairs and downstairs. Cathedral ceilings and custom finishes. Surround sound ceiling speakers, Sonos system, and TVs. All newer windows, paint, blinds, LED recessed lighting, doors and plantation shutters. Newer kitchen with maple cabinets, beautiful backsplash, Viking stainless steel appliances, custom extended bar top, and quartz counter tops. Indoor laundry. Upstairs has 3 bedrooms including a huge master bedroom with custom walk in travertine shower with dual shower heads. His and her sinks. Master bedroom closets with custom built ins. The backyard has a newer salt water pool with a beach entry, Baja shelf, water features and oversized spa. Keystone country manor 600 sq. ft. retaining wall, stamped concrete, 400 sq. ft. covered patio with fan, and 160 sq. ft. lattice patio over the BBQ area. Gas fire pit with custom seating. The BBQ island has a 36 in grill with rotisserie option, 2 burner grill-top, sink, pull out trash and frig/keg-orator Fire Magic equipment and custom granite counter tops. Low voltage lights and landscaping details the backyard with custom wrought iron fencing. Newer Trane HVAC System. Extra custom storage cabinets in the garage and lets not forget about the solar with an LG power wall. There is an extra room in garage which is great for an office. The front of the house features lush green grass, beautiful water fountain and security cameras. Walking distance to Via Verde Park and shopping center. This house has it all, don't pass this one up!
Location
State CA
County Los Angeles
Area San Dimas (91773)
Zoning SDR115000*
Interior
Interior Features Recessed Lighting, Wainscoting
Cooling Central Forced Air
Flooring Wood
Fireplaces Type FP in Family Room, FP in Living Room, Electric, Fire Pit, Gas
Equipment Disposal, Refrigerator, 6 Burner Stove, Gas Oven, Gas Range
Appliance Disposal, Refrigerator, 6 Burner Stove, Gas Oven, Gas Range
Laundry Laundry Room, Inside
Exterior
Exterior Feature Stucco, Concrete, Glass
Parking Features Garage - Three Door
Garage Spaces 3.0
Fence Masonry, New Condition, Wrought Iron
Pool Below Ground, Private, Heated, Pebble
Utilities Available Electricity Connected, Natural Gas Connected, Sewer Connected, Water Connected
View Neighborhood
Roof Type Tile/Clay
Total Parking Spaces 6
Building
Lot Description Cul-De-Sac, Curbs, Sidewalks, Sprinklers In Front, Sprinklers In Rear
Sewer Public Sewer
Water Public
Level or Stories 2 Story
Construction Status Turnkey,Updated/Remodeled
Others
Acceptable Financing Cash, Conventional, Exchange, FHA, VA, Cash To New Loan, Submit
Listing Terms Cash, Conventional, Exchange, FHA, VA, Cash To New Loan, Submit
Special Listing Condition Standard
Read Less Info
Want to know what your home might be worth? Contact us for a FREE valuation!

Our team is ready to help you sell your home for the highest possible price ASAP

Bought with Mireya Chavarria • CENTURY 21 CITRUS REALTY INC
GET MORE INFORMATION




