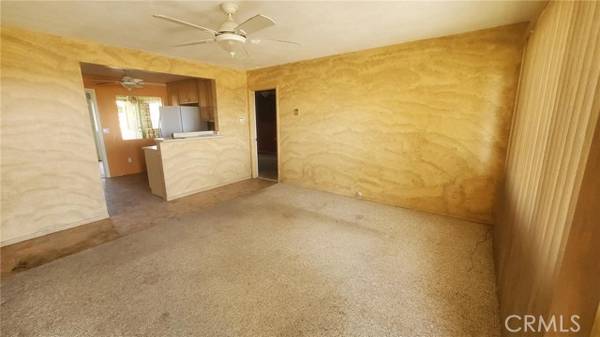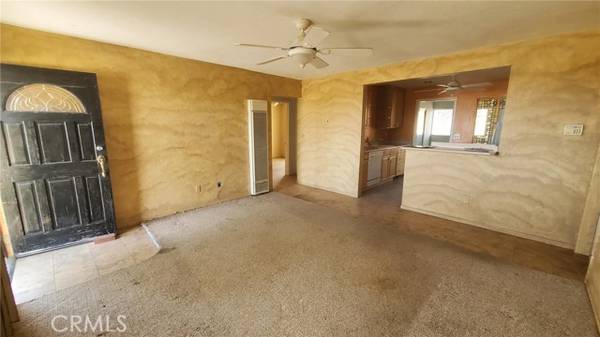For more information regarding the value of a property, please contact us for a free consultation.
Key Details
Sold Price $210,000
Property Type Single Family Home
Sub Type Detached
Listing Status Sold
Purchase Type For Sale
Square Footage 963 sqft
Price per Sqft $218
MLS Listing ID JT22192141
Sold Date 09/16/22
Style Detached
Bedrooms 2
Full Baths 1
Half Baths 1
Construction Status Fixer
HOA Y/N No
Year Built 1965
Lot Size 6,534 Sqft
Acres 0.15
Property Description
This great 2 bedroom, 2 bath home in Desert Hot Springs is just waiting for the right person to make it their own! As you approach the home, take a few minutes to soak in the incredible views of Mt. San Jacinto, as well as the extensive mature landscaping filled with different varieties of Cactus and Aloe that just needs a little TLC. Enter the home to find yourself in a spacious living room with cool faux texture painting on the walls, ceiling fan and plenty of natural light. The semi-open kitchen features lots of newer wooden cabinetry for storage, recessed lighting and a gas stove. Moving towards the bedrooms, you'll appreciate the built-in storage in the hallway. The first bedroom has french doors that lead to the front yard, a nice sized closet, and its own a/c unit. The second bedroom is similar, also including French doors that provide private access to the back patio. Continuing on, you'll encounter the guest bath, which shows off a well kept tiled tub/shower combo. There's an additional bonus room that is spacious enough to serve as a primary bedroom with an attached bath with tiled walk-in shower, and you'll note the convenient access to the 1 car garage, that could be used as a separate entrance. A second bonus room has a ceiling fan and French doors leading into an enclosed patio/sunroom. There is also a laundry room with newer washer and dryer, and newer hot water heater. You'll notice that some of the windows and doors in this space have also been updated. Exploring the backyard, you'll be blown away by the amount of space you have to spread out, as well as th
This great 2 bedroom, 2 bath home in Desert Hot Springs is just waiting for the right person to make it their own! As you approach the home, take a few minutes to soak in the incredible views of Mt. San Jacinto, as well as the extensive mature landscaping filled with different varieties of Cactus and Aloe that just needs a little TLC. Enter the home to find yourself in a spacious living room with cool faux texture painting on the walls, ceiling fan and plenty of natural light. The semi-open kitchen features lots of newer wooden cabinetry for storage, recessed lighting and a gas stove. Moving towards the bedrooms, you'll appreciate the built-in storage in the hallway. The first bedroom has french doors that lead to the front yard, a nice sized closet, and its own a/c unit. The second bedroom is similar, also including French doors that provide private access to the back patio. Continuing on, you'll encounter the guest bath, which shows off a well kept tiled tub/shower combo. There's an additional bonus room that is spacious enough to serve as a primary bedroom with an attached bath with tiled walk-in shower, and you'll note the convenient access to the 1 car garage, that could be used as a separate entrance. A second bonus room has a ceiling fan and French doors leading into an enclosed patio/sunroom. There is also a laundry room with newer washer and dryer, and newer hot water heater. You'll notice that some of the windows and doors in this space have also been updated. Exploring the backyard, you'll be blown away by the amount of space you have to spread out, as well as the huge shade trees, cactus gardens, and pavers just a little attention needed to turn this into a stunning outdoor living space. Book a showing now before you miss out on this chance to re-imagine a new desert home!
Location
State CA
County Riverside
Area Riv Cty-Desert Hot Spri (92240)
Zoning R2
Interior
Interior Features Recessed Lighting
Cooling Wall/Window
Flooring Carpet, Linoleum/Vinyl
Equipment Dishwasher, Gas Oven
Appliance Dishwasher, Gas Oven
Laundry Laundry Room
Exterior
Parking Features Garage - Single Door
Garage Spaces 1.0
Utilities Available Cable Available, Electricity Available, Natural Gas Available, Water Available
View Mountains/Hills
Total Parking Spaces 1
Building
Story 1
Lot Size Range 4000-7499 SF
Sewer Unknown
Water Public
Architectural Style Traditional
Level or Stories 1 Story
Construction Status Fixer
Others
Acceptable Financing Cash, Conventional
Listing Terms Cash, Conventional
Special Listing Condition Standard
Read Less Info
Want to know what your home might be worth? Contact us for a FREE valuation!

Our team is ready to help you sell your home for the highest possible price ASAP

Bought with NON LISTED AGENT • NON LISTED OFFICE
GET MORE INFORMATION




