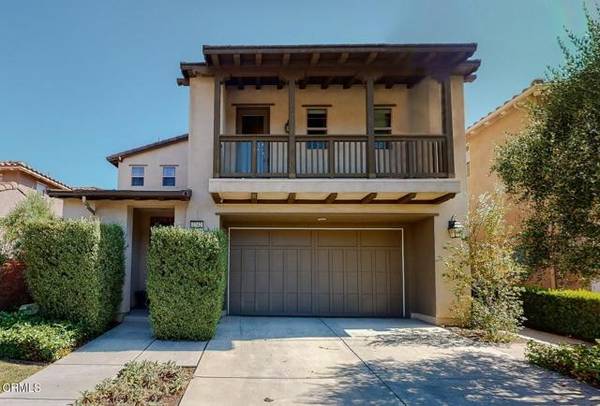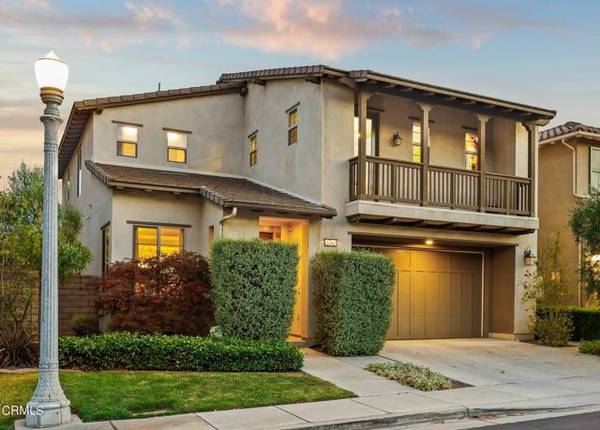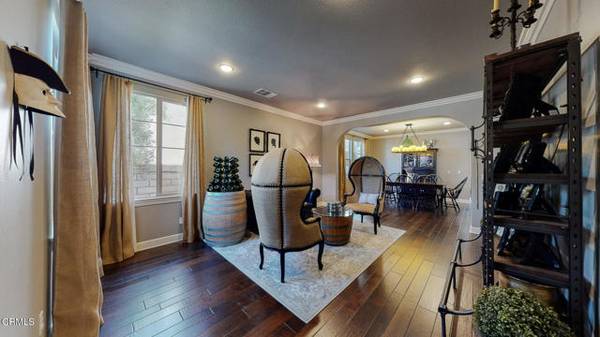For more information regarding the value of a property, please contact us for a free consultation.
Key Details
Sold Price $1,575,000
Property Type Single Family Home
Sub Type Detached
Listing Status Sold
Purchase Type For Sale
Square Footage 2,612 sqft
Price per Sqft $602
MLS Listing ID P1-10542
Sold Date 09/12/22
Style Detached
Bedrooms 4
Full Baths 3
HOA Fees $115/mo
HOA Y/N Yes
Year Built 2010
Lot Size 4,186 Sqft
Acres 0.0961
Property Description
Spacious 2,612 Square foot 4 BR 3 BA Single Family Home, built in 2010 and located on a private street in a desirable Pasadena neighborhood. Upon entering the home, you are greeted with 9-foot ceilings, spacious family room, and large dining room. Expansive chef's kitchen, including granite countertops, GE high end stainless-steel appliances, pantry, & center island that opens to the living room with two stories of windows bringing in tons of natural light. On the lower level of the home, is a 1-bedroom suite with built-in custom closets and bathroom. The sliding doors off the living room, lead you outside to the low maintenance professionally landscaped backyard, with built-in BBQ/Bar, pergola, and gas fire pit. Upstairs are 3 bedrooms, an office/loft and 2 bathrooms, storage closet & separate laundry room. Huge primary bedroom suite with dual vanity, soaking tub & shower, large walk-in custom-built closet by California Closet design and mountain views off the primary bedroom balcony.Other features include, hardwood floors throughout, crown molding, wrought iron stairway, built-in speakers, designer carpet in bedrooms and stairway, dual pane windows, tankless water heater, dual a/c, Cat-5 cable, custom window blinds and drapery, and recessed lighting, Private street parking, & an extra-large 2 car garage with plenty of storage. A minute walk to Victory Park, farmer's market, Carmela's ice cream, Bacchus, Hasting's Ranch shopping, Eaton Canyon hiking, multiple private & public schools, & easy access to the 210 Freeway.Come view this highly upgraded turnkey home, you will no
Spacious 2,612 Square foot 4 BR 3 BA Single Family Home, built in 2010 and located on a private street in a desirable Pasadena neighborhood. Upon entering the home, you are greeted with 9-foot ceilings, spacious family room, and large dining room. Expansive chef's kitchen, including granite countertops, GE high end stainless-steel appliances, pantry, & center island that opens to the living room with two stories of windows bringing in tons of natural light. On the lower level of the home, is a 1-bedroom suite with built-in custom closets and bathroom. The sliding doors off the living room, lead you outside to the low maintenance professionally landscaped backyard, with built-in BBQ/Bar, pergola, and gas fire pit. Upstairs are 3 bedrooms, an office/loft and 2 bathrooms, storage closet & separate laundry room. Huge primary bedroom suite with dual vanity, soaking tub & shower, large walk-in custom-built closet by California Closet design and mountain views off the primary bedroom balcony.Other features include, hardwood floors throughout, crown molding, wrought iron stairway, built-in speakers, designer carpet in bedrooms and stairway, dual pane windows, tankless water heater, dual a/c, Cat-5 cable, custom window blinds and drapery, and recessed lighting, Private street parking, & an extra-large 2 car garage with plenty of storage. A minute walk to Victory Park, farmer's market, Carmela's ice cream, Bacchus, Hasting's Ranch shopping, Eaton Canyon hiking, multiple private & public schools, & easy access to the 210 Freeway.Come view this highly upgraded turnkey home, you will not be disappointed!
Location
State CA
County Los Angeles
Area Pasadena (91107)
Building/Complex Name Victory Park
Interior
Interior Features Balcony, Granite Counters, Pantry, Recessed Lighting, Two Story Ceilings
Cooling Central Forced Air, Dual
Flooring Carpet, Wood
Fireplaces Type Gas
Equipment Microwave, Refrigerator, 6 Burner Stove, Convection Oven, Gas Oven, Gas Stove
Appliance Microwave, Refrigerator, 6 Burner Stove, Convection Oven, Gas Oven, Gas Stove
Laundry Laundry Room
Exterior
Parking Features Direct Garage Access
Garage Spaces 2.0
Fence Excellent Condition
View Mountains/Hills
Roof Type Spanish Tile
Total Parking Spaces 2
Building
Lot Description Curbs, Sidewalks
Story 2
Lot Size Range 4000-7499 SF
Sewer Public Sewer
Water Public
Architectural Style Mediterranean/Spanish
Level or Stories 2 Story
Others
Acceptable Financing Cash To New Loan
Listing Terms Cash To New Loan
Special Listing Condition Standard
Read Less Info
Want to know what your home might be worth? Contact us for a FREE valuation!

Our team is ready to help you sell your home for the highest possible price ASAP

Bought with JASON LEE • IRN REALTY
GET MORE INFORMATION




