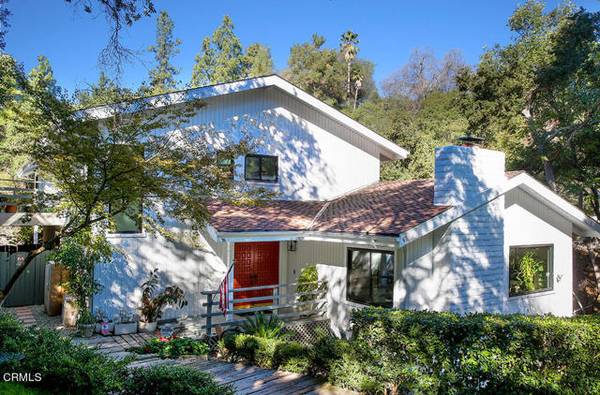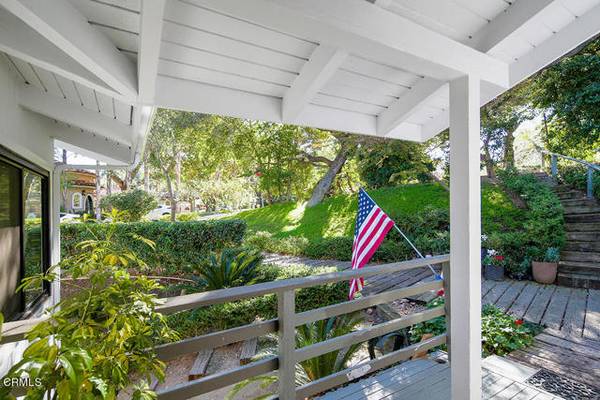For more information regarding the value of a property, please contact us for a free consultation.
Key Details
Sold Price $2,315,000
Property Type Single Family Home
Sub Type Detached
Listing Status Sold
Purchase Type For Sale
Square Footage 3,043 sqft
Price per Sqft $760
MLS Listing ID P1-8225
Sold Date 03/23/22
Style Detached
Bedrooms 3
Full Baths 3
HOA Y/N No
Year Built 1975
Lot Size 0.461 Acres
Acres 0.4605
Property Description
Welcome to 1045 Inverness Drive, nestled in the hills of beautiful La Canada Flintridge. This bright and well maintained three-bedroom and three-bathroom home boasts its own stream with a water fall and an expansive updated deck ideal for gatherings or quiet outdoor enjoyment. Upon entering you will notice the step-down living room with fireplace and a dining room that opens to the deck. The modern kitchen is complete with granite counters, breakfast bar, recessed lighting and opens to a family room with windows overlooking the wooded lot. Two bedrooms, two bathrooms, and laundry area finish off the main floor. The master bedroom with vaulted ceilings is located on the upper floor and features an updated bathroom with a jet tub, shower enclosure, and dual vanity. Off the garage is a private studio ideal for an office, gym, or future ADU. Other amenities include central heating and air, new paint, grass area, wine cellar, walking paths, and outdoor storage. Move right in to this charming ''nature inspired'' Flintridge home.
Welcome to 1045 Inverness Drive, nestled in the hills of beautiful La Canada Flintridge. This bright and well maintained three-bedroom and three-bathroom home boasts its own stream with a water fall and an expansive updated deck ideal for gatherings or quiet outdoor enjoyment. Upon entering you will notice the step-down living room with fireplace and a dining room that opens to the deck. The modern kitchen is complete with granite counters, breakfast bar, recessed lighting and opens to a family room with windows overlooking the wooded lot. Two bedrooms, two bathrooms, and laundry area finish off the main floor. The master bedroom with vaulted ceilings is located on the upper floor and features an updated bathroom with a jet tub, shower enclosure, and dual vanity. Off the garage is a private studio ideal for an office, gym, or future ADU. Other amenities include central heating and air, new paint, grass area, wine cellar, walking paths, and outdoor storage. Move right in to this charming ''nature inspired'' Flintridge home.
Location
State CA
County Los Angeles
Area La Canada Flintridge (91011)
Interior
Fireplaces Type FP in Living Room
Laundry Inside
Exterior
Parking Features Garage
Garage Spaces 2.0
Total Parking Spaces 2
Building
Water Public
Level or Stories 2 Story
Others
Acceptable Financing Cash, Cash To New Loan
Listing Terms Cash, Cash To New Loan
Special Listing Condition Standard
Read Less Info
Want to know what your home might be worth? Contact us for a FREE valuation!

Our team is ready to help you sell your home for the highest possible price ASAP

Bought with NON LISTED AGENT • NON LISTED OFFICE



