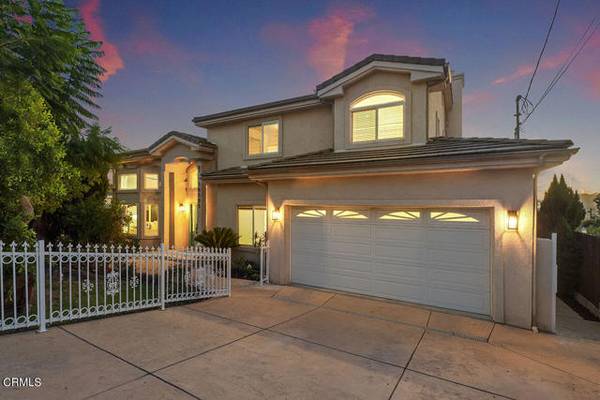For more information regarding the value of a property, please contact us for a free consultation.
Key Details
Sold Price $1,005,000
Property Type Single Family Home
Sub Type Detached
Listing Status Sold
Purchase Type For Sale
Square Footage 2,618 sqft
Price per Sqft $383
MLS Listing ID P1-11408
Sold Date 10/26/22
Style Detached
Bedrooms 4
Full Baths 3
HOA Y/N No
Year Built 2002
Lot Size 5,020 Sqft
Acres 0.1152
Property Description
Quality 2002-build 4 bed/3 bath 2618 SF home with two-story ceiling. The home has an outstanding floor plan that offers a combination of the aesthetic and functional-- starting with the majestic two-story entry and great room featuring clerestory windows, travertine/engineered wood floors, and designer lighting. A feature that might be useful to many buyers is the downstairs bedroom with 3/4 bath. The rear of the house features formal dining room and kitchen/family room with fireplace and access to the large two-car garage and the backyard deck. Upstairs is the loft second family room/office, two junior bedrooms and full bath, and the large main suite with luxurious bathroom (which has soaking tub and separate shower), walk-in closet and balcony with stunning views. Outside, the backyard deck offers plenty of space for entertaining, and the front yard is gated and has newly-planted large, 24-gallon ficus trees that offer privacy and which in a few years of proper care will hide the street. Other features include two ACs; copper plumbing; 200 amp electrical; brand new lighting from CB2/West Elm; and Milgard windows and sliders.This home is almost identical to 7215 Summitrose St., immediately to the north, which our brokerage sold in 2019 and which has turned out to be a great home for its owners. Both homes were custom-built by Mr. Douglas Lund, and show attention to detail, high standards of construction, and use of quality materials.
Quality 2002-build 4 bed/3 bath 2618 SF home with two-story ceiling. The home has an outstanding floor plan that offers a combination of the aesthetic and functional-- starting with the majestic two-story entry and great room featuring clerestory windows, travertine/engineered wood floors, and designer lighting. A feature that might be useful to many buyers is the downstairs bedroom with 3/4 bath. The rear of the house features formal dining room and kitchen/family room with fireplace and access to the large two-car garage and the backyard deck. Upstairs is the loft second family room/office, two junior bedrooms and full bath, and the large main suite with luxurious bathroom (which has soaking tub and separate shower), walk-in closet and balcony with stunning views. Outside, the backyard deck offers plenty of space for entertaining, and the front yard is gated and has newly-planted large, 24-gallon ficus trees that offer privacy and which in a few years of proper care will hide the street. Other features include two ACs; copper plumbing; 200 amp electrical; brand new lighting from CB2/West Elm; and Milgard windows and sliders.This home is almost identical to 7215 Summitrose St., immediately to the north, which our brokerage sold in 2019 and which has turned out to be a great home for its owners. Both homes were custom-built by Mr. Douglas Lund, and show attention to detail, high standards of construction, and use of quality materials.
Location
State CA
County Los Angeles
Area Tujunga (91042)
Interior
Interior Features Copper Plumbing Full
Cooling Central Forced Air, Dual
Flooring Laminate
Fireplaces Type FP in Family Room, FP in Living Room, FP in Master BR
Laundry Laundry Room
Exterior
Garage Spaces 2.0
Fence Wood
Total Parking Spaces 2
Building
Lot Size Range 4000-7499 SF
Sewer Public Sewer
Water Public
Level or Stories 2 Story
Others
Acceptable Financing Cash To New Loan
Listing Terms Cash To New Loan
Special Listing Condition Standard
Read Less Info
Want to know what your home might be worth? Contact us for a FREE valuation!

Our team is ready to help you sell your home for the highest possible price ASAP

Bought with Brian An • Cyan Realty
GET MORE INFORMATION




