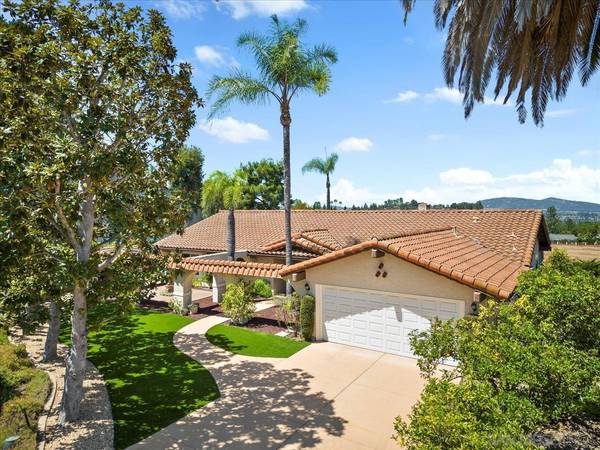For more information regarding the value of a property, please contact us for a free consultation.
Key Details
Sold Price $1,200,000
Property Type Single Family Home
Sub Type Detached
Listing Status Sold
Purchase Type For Sale
Square Footage 2,560 sqft
Price per Sqft $468
Subdivision Poway
MLS Listing ID 220020815
Sold Date 10/18/22
Style Detached
Bedrooms 3
Full Baths 2
HOA Y/N No
Year Built 1978
Lot Size 0.281 Acres
Acres 0.28
Property Description
Custom one-story with gorgeous open floor plan and huge covered patio for entertaining and enjoying panoramic views to the north and west! Manicured front landscaping with artificial turf lawn, and easy-to-maintain plantings accent the spacious front patio with walkway to the front entry. As a custom home, there a super large Kitchen compared to other StoneRidge tract homes. Kitchen has stainless steel appliances, granite slab countertops, huge center island with induction cooktop and bar area seating to easily sit four. Elegant limestone flooring from entry to kitchen area. Living room, family room, and kitchen, with beautiful dual-pane vinyl windows/ sliders creating a bright and airy atmosphere and providing super views! Living and Family room share fireplace. Open layout of these rooms share easy access to dining and kitchen for entertaining guests with various comfortable large gathering areas. Family room is large enough to accommodate a nook table. Master bedroom overlooks back patio and easily fits a king size bed. Master has private retreat area which could be converted into a study or used to expand master bathroom area. Master bath has a large tub/shower combo. Secondary bedrooms are large and have views to the front patio. Home sits well above new homes in The Farm (pads are already graded and show where The Farms Residential Garden community single family homes will be located). Close to shopping, dining, and wonderful Lake Poway Recreation Area and Blue Sky Ecological Reserve.
Location
State CA
County San Diego
Community Poway
Area Poway (92064)
Zoning R-1:SINGLE
Rooms
Family Room 20x18
Master Bedroom 22x18
Bedroom 2 16x15
Bedroom 3 14x12
Living Room 18x18
Dining Room 15x14
Kitchen 20x13
Interior
Heating Natural Gas
Cooling Central Forced Air
Fireplaces Number 2
Fireplaces Type FP in Family Room, FP in Living Room
Equipment Dishwasher, Disposal, Dryer, Garage Door Opener, Microwave, Range/Oven, Refrigerator, Washer, Other/Remarks, Convection Oven, Vented Exhaust Fan
Appliance Dishwasher, Disposal, Dryer, Garage Door Opener, Microwave, Range/Oven, Refrigerator, Washer, Other/Remarks, Convection Oven, Vented Exhaust Fan
Laundry Garage
Exterior
Exterior Feature Stucco
Parking Features Attached
Garage Spaces 2.0
View Evening Lights, Mountains/Hills, Panoramic
Roof Type Tile/Clay
Total Parking Spaces 4
Building
Story 1
Lot Size Range .25 to .5 AC
Sewer Sewer Connected
Water Meter on Property
Level or Stories 1 Story
Others
Ownership Fee Simple
Acceptable Financing Cash, Conventional
Listing Terms Cash, Conventional
Pets Allowed Yes
Read Less Info
Want to know what your home might be worth? Contact us for a FREE valuation!

Our team is ready to help you sell your home for the highest possible price ASAP

Bought with Felipe Arias • eXp Realty



