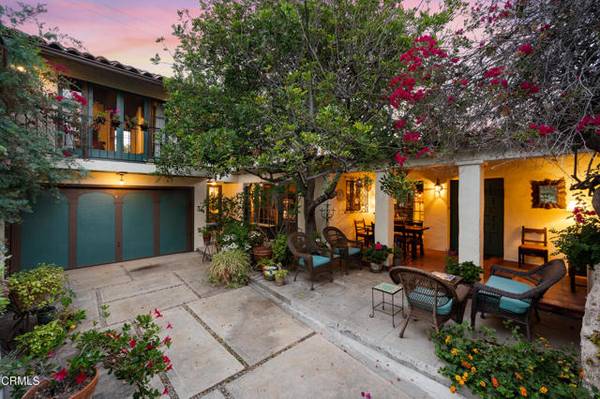For more information regarding the value of a property, please contact us for a free consultation.
Key Details
Sold Price $1,550,000
Property Type Single Family Home
Sub Type Detached
Listing Status Sold
Purchase Type For Sale
Square Footage 1,575 sqft
Price per Sqft $984
MLS Listing ID P1-10106
Sold Date 07/26/22
Style Detached
Bedrooms 2
Full Baths 2
Construction Status Turnkey,Updated/Remodeled
HOA Y/N No
Year Built 1927
Lot Size 4,524 Sqft
Acres 0.1039
Property Description
Mills Act Home! Nestled in the center of the Marguerita Lane Historic District, ''Casita Encantada'' is one of sixteen magical Spanish Revival cottages built on small lots between 1927 and 1930. Marguerita Lane was conceived as an artist colony and was the first project designed by the architectural team of Burton and Denman Schutt. They would go on to design Hotel Bel-Air and many fine estates and commercial buildings in Beverly Hills, Bel-Air and later in Dallas, Texas. ''Casita Encantada'' is one of the first 8 homes constructed in 1927 with an additional bedroom suite added above the attached garage in 1978. The current owners have painstakingly added period appropriate cosmetic details which seamlessly blend the two, formerly disparate, sections of the house. Set as an L on the lot, one enters the property through arched wooden gates into an enchanting courtyard. The deep porch, set into the structure, acts as an outdoor room. The double paneled entry doors lead into a living room with a vaulted wood paneled ceiling that is dominated by a large truss running across the center of the room. Every room in the house also offers high wooden vaulted ceilings giving the home a sense of openness and volume. The living room detail also includes an arched book shelf, set into the wall, flanking a centered fireplace and a heavy beam, anchored by carved, curved corbels above the entrance to the dining room. The dining room opens into the kitchen at one end and the original first floor bedroom, which is currently used as a library/media room. A full bath with separate tub and showe
Mills Act Home! Nestled in the center of the Marguerita Lane Historic District, ''Casita Encantada'' is one of sixteen magical Spanish Revival cottages built on small lots between 1927 and 1930. Marguerita Lane was conceived as an artist colony and was the first project designed by the architectural team of Burton and Denman Schutt. They would go on to design Hotel Bel-Air and many fine estates and commercial buildings in Beverly Hills, Bel-Air and later in Dallas, Texas. ''Casita Encantada'' is one of the first 8 homes constructed in 1927 with an additional bedroom suite added above the attached garage in 1978. The current owners have painstakingly added period appropriate cosmetic details which seamlessly blend the two, formerly disparate, sections of the house. Set as an L on the lot, one enters the property through arched wooden gates into an enchanting courtyard. The deep porch, set into the structure, acts as an outdoor room. The double paneled entry doors lead into a living room with a vaulted wood paneled ceiling that is dominated by a large truss running across the center of the room. Every room in the house also offers high wooden vaulted ceilings giving the home a sense of openness and volume. The living room detail also includes an arched book shelf, set into the wall, flanking a centered fireplace and a heavy beam, anchored by carved, curved corbels above the entrance to the dining room. The dining room opens into the kitchen at one end and the original first floor bedroom, which is currently used as a library/media room. A full bath with separate tub and shower and an office complete the main floor. The home has been sensitively updated with period revival details and materials. The bathrooms offer Catalina Revival style tile while the kitchen is sheathed in white subway tile and shaker cabinets, some of which are original. The small but very functional kitchen is equipped with a Fisher-Paykel refrigerator and stove, a Zephyr professional baffled hood and a compact 18 inch Bosch dishwasher. A brand new Samsung washer and dryer are located in the garage. Both the patio area in the front courtyard and the basket woven brick one in the small rear garden provide calming and restful outdoor spaces. The front, courtyard and rear gardens were professionally designed by Mark Bartos, installed and maintained since 2020.
Location
State CA
County Los Angeles
Area Pasadena (91106)
Interior
Interior Features Balcony, Copper Plumbing Partial
Cooling Central Forced Air
Flooring Tile, Wood
Fireplaces Type FP in Living Room
Equipment Dishwasher, Dryer, Refrigerator, Washer, Gas Range
Appliance Dishwasher, Dryer, Refrigerator, Washer, Gas Range
Laundry Garage
Exterior
Exterior Feature Stucco
Garage Spaces 1.0
Fence Stucco Wall
Roof Type Spanish Tile
Total Parking Spaces 1
Building
Story 1
Lot Size Range 4000-7499 SF
Sewer Sewer Paid
Water Other/Remarks
Architectural Style Mediterranean/Spanish
Level or Stories 2 Story
Construction Status Turnkey,Updated/Remodeled
Others
Acceptable Financing Cash, Cash To New Loan
Listing Terms Cash, Cash To New Loan
Special Listing Condition Standard
Read Less Info
Want to know what your home might be worth? Contact us for a FREE valuation!

Our team is ready to help you sell your home for the highest possible price ASAP

Bought with Outside Agent • CLAW Reciprocal Listings
GET MORE INFORMATION




