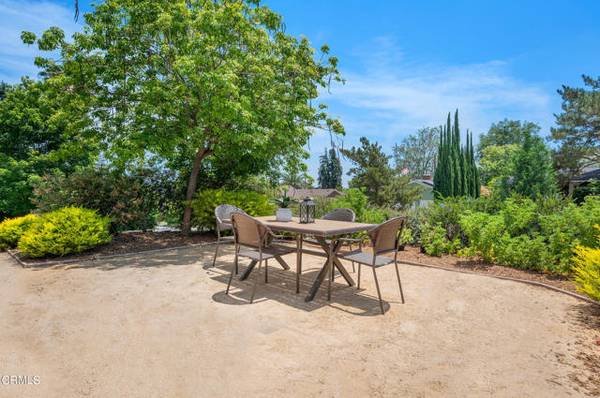For more information regarding the value of a property, please contact us for a free consultation.
Key Details
Sold Price $1,450,000
Property Type Single Family Home
Sub Type Detached
Listing Status Sold
Purchase Type For Sale
Square Footage 1,861 sqft
Price per Sqft $779
MLS Listing ID P1-9859
Sold Date 08/05/22
Style Detached
Bedrooms 4
Full Baths 3
Construction Status Updated/Remodeled
HOA Y/N No
Year Built 1952
Lot Size 9,338 Sqft
Acres 0.2144
Property Description
Welcome to this 1952 tastefully updated ranch style home, nestled against the mountains of Sierra Madre, and tucked away on a quiet friendly street. Offering 4 bedrooms and 3 bathrooms, this 1,861 square foot home has an open and inviting floor plan, with an updated kitchen featuring Carrara marble countertops, newer appliances, hardwood floors, and a center island. The kitchen is open to the dining and living rooms, which also feature hardwood floors, a fireplace, recessed lighting, large windows, plus French doors leading to the rear yard. The primary suite is spacious, with recessed lighting, a large closet, and an updated bathroom with dual sinks and a separate toilet closet. The remaining 3 bedrooms are large, also featuring recessed lights and spacious closets. The newly landscaped rear yard showcases a detached garage, vegetable garden, loquat, jujube, and guava trees, plus a pea gravel sitting area. This 9,338 square foot lot has so much to offer, including a long driveway, seating areas in the front and rear yards, and drought tolerant landscaping throughout with a custom drip sprinkler system. Come enjoy all the amenities of this move-in ready home, and experience the charm of the location. This home is in close proximity to Sierra Madre's charming downtown with coffee shops, restaurants, and shopping just a few blocks away, as well as Sierra Madre Middle School nearby.
Welcome to this 1952 tastefully updated ranch style home, nestled against the mountains of Sierra Madre, and tucked away on a quiet friendly street. Offering 4 bedrooms and 3 bathrooms, this 1,861 square foot home has an open and inviting floor plan, with an updated kitchen featuring Carrara marble countertops, newer appliances, hardwood floors, and a center island. The kitchen is open to the dining and living rooms, which also feature hardwood floors, a fireplace, recessed lighting, large windows, plus French doors leading to the rear yard. The primary suite is spacious, with recessed lighting, a large closet, and an updated bathroom with dual sinks and a separate toilet closet. The remaining 3 bedrooms are large, also featuring recessed lights and spacious closets. The newly landscaped rear yard showcases a detached garage, vegetable garden, loquat, jujube, and guava trees, plus a pea gravel sitting area. This 9,338 square foot lot has so much to offer, including a long driveway, seating areas in the front and rear yards, and drought tolerant landscaping throughout with a custom drip sprinkler system. Come enjoy all the amenities of this move-in ready home, and experience the charm of the location. This home is in close proximity to Sierra Madre's charming downtown with coffee shops, restaurants, and shopping just a few blocks away, as well as Sierra Madre Middle School nearby.
Location
State CA
County Los Angeles
Area Sierra Madre (91024)
Interior
Interior Features Recessed Lighting, Stone Counters
Cooling Central Forced Air
Flooring Tile, Wood
Fireplaces Type FP in Living Room
Equipment Dishwasher, Refrigerator, Freezer, Gas Range
Appliance Dishwasher, Refrigerator, Freezer, Gas Range
Laundry Closet Full Sized, Inside
Exterior
Parking Features Garage
Garage Spaces 2.0
Fence Wood
View Mountains/Hills
Total Parking Spaces 2
Building
Lot Description Curbs
Story 1
Lot Size Range 7500-10889 SF
Sewer Public Sewer
Water Public
Architectural Style Ranch
Level or Stories 1 Story
Construction Status Updated/Remodeled
Others
Acceptable Financing Cash, Cash To New Loan
Listing Terms Cash, Cash To New Loan
Special Listing Condition Standard
Read Less Info
Want to know what your home might be worth? Contact us for a FREE valuation!

Our team is ready to help you sell your home for the highest possible price ASAP

Bought with Lisa Ashworth • The Agency
GET MORE INFORMATION




