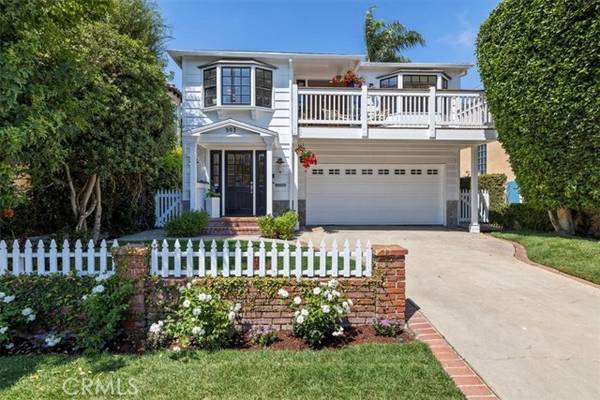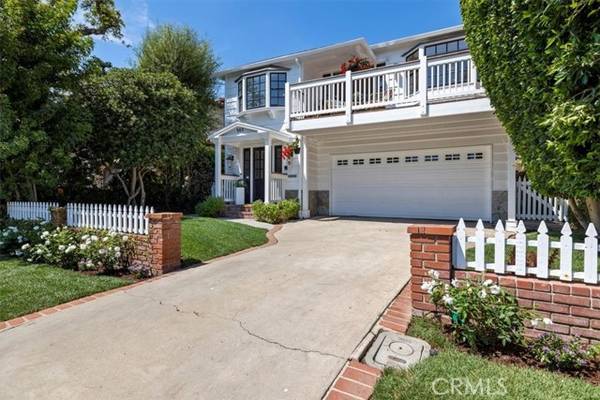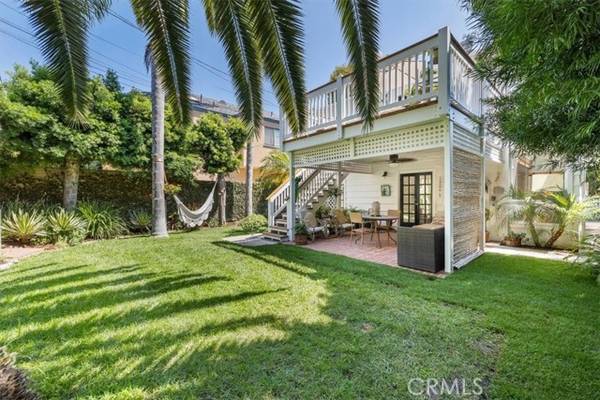For more information regarding the value of a property, please contact us for a free consultation.
Key Details
Sold Price $3,470,000
Property Type Single Family Home
Sub Type Detached
Listing Status Sold
Purchase Type For Sale
Square Footage 2,110 sqft
Price per Sqft $1,644
MLS Listing ID SB22189948
Sold Date 09/21/22
Style Detached
Bedrooms 3
Full Baths 2
Half Baths 2
HOA Y/N No
Year Built 1951
Lot Size 5,120 Sqft
Acres 0.1175
Property Description
Escape into this charming family home nestled on an idyllic side street in Manhattans coveted Tree Section. The white picket fence, red brick-lined driveway, and front porch remind you of simpler times. The upstairs balcony and huge paned bay windows present visual interest and curb appeal. From the moment you walk inside, this natural light-filled home feels welcoming. Craftsman touches like a substantial staircase, wainscoting, and recently refinished light oak floors show the homes solid foundation and attention to detail. The downstairs bedroom is unlike any other, an indoor/outdoor experience that leads into the unrivaled backyard. The room transports you to the jungle with french doors and a wall of windows facing a privacy fence covered in lush foliage. Head to the backyard for a red brick patio and two levels of a tranquil backyard. Large trees, natural grass, and tasteful landscaping elevate the space and make it the perfect entertaining area. Three bedrooms, including the other downstairs bedroom, open to the backyard, just sweetening the deal. Ascend to the breezy second-floor living area for sprawling views through massive bay windows and another terrace. The vintage craftsman kitchen expertly blends modern function with mid-century charm. A delightful powder room, built-ins, and original touches throughout the house endear. The upstairs bedroom boasts a fireplace, french doors opening to a terrace overlooking the backyard, a walk-in closet, and an en suite bathroom complete with shower and tub. If the house werent exceptional already, its located across from an
Escape into this charming family home nestled on an idyllic side street in Manhattans coveted Tree Section. The white picket fence, red brick-lined driveway, and front porch remind you of simpler times. The upstairs balcony and huge paned bay windows present visual interest and curb appeal. From the moment you walk inside, this natural light-filled home feels welcoming. Craftsman touches like a substantial staircase, wainscoting, and recently refinished light oak floors show the homes solid foundation and attention to detail. The downstairs bedroom is unlike any other, an indoor/outdoor experience that leads into the unrivaled backyard. The room transports you to the jungle with french doors and a wall of windows facing a privacy fence covered in lush foliage. Head to the backyard for a red brick patio and two levels of a tranquil backyard. Large trees, natural grass, and tasteful landscaping elevate the space and make it the perfect entertaining area. Three bedrooms, including the other downstairs bedroom, open to the backyard, just sweetening the deal. Ascend to the breezy second-floor living area for sprawling views through massive bay windows and another terrace. The vintage craftsman kitchen expertly blends modern function with mid-century charm. A delightful powder room, built-ins, and original touches throughout the house endear. The upstairs bedroom boasts a fireplace, french doors opening to a terrace overlooking the backyard, a walk-in closet, and an en suite bathroom complete with shower and tub. If the house werent exceptional already, its located across from an empty lot (hello privacy) and across the street from Grandview Elementary. Act fast on this perfectly-located, private, and wholly unique family home.
Location
State CA
County Los Angeles
Area Manhattan Beach (90266)
Zoning MNRS
Interior
Fireplaces Type FP in Master BR
Equipment Dishwasher, Microwave
Appliance Dishwasher, Microwave
Laundry Inside
Exterior
Parking Features Garage
Garage Spaces 2.0
View Trees/Woods
Total Parking Spaces 2
Building
Lot Description Sidewalks
Story 2
Lot Size Range 4000-7499 SF
Sewer Public Sewer
Water Public
Level or Stories 2 Story
Others
Acceptable Financing Cash, Conventional, Cash To New Loan
Listing Terms Cash, Conventional, Cash To New Loan
Special Listing Condition Standard
Read Less Info
Want to know what your home might be worth? Contact us for a FREE valuation!

Our team is ready to help you sell your home for the highest possible price ASAP

Bought with Lynne Lear • Pacifica Properties Group, Inc.
GET MORE INFORMATION




