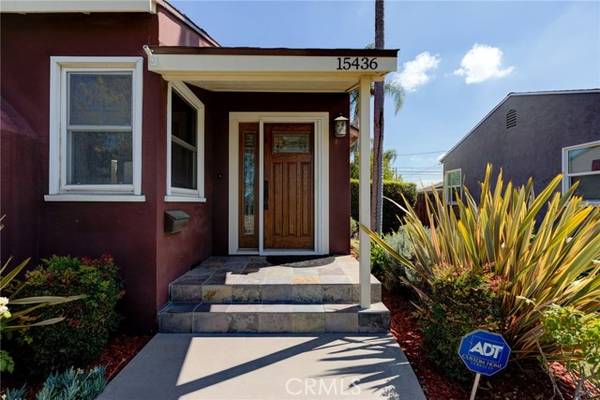For more information regarding the value of a property, please contact us for a free consultation.
Key Details
Sold Price $825,000
Property Type Single Family Home
Sub Type Detached
Listing Status Sold
Purchase Type For Sale
Square Footage 1,297 sqft
Price per Sqft $636
MLS Listing ID SB22205235
Sold Date 11/15/22
Style Detached
Bedrooms 3
Full Baths 2
Construction Status Updated/Remodeled
HOA Y/N No
Year Built 1944
Lot Size 5,501 Sqft
Acres 0.1263
Property Description
Lovely McCarthy home featuring 3 bedrooms 1 3/4 baths featuring a remodeled kitchen opening to living area with a raised counter bar area, white shaker cabinets, stainless steel appliances including a five-burner range, granite counters, appliances included,loads of counter space, pantry, spacious eating area with a sliding door opening to a covered patio area for outdoor dining and entertaining. Original real hardwood floors are found throughout with tile in both baths and the kitchen. Classic coved ceilings, recessed lights, ceiling fans, a wood burning fireplace in the living room, and a spacious primary bedroom with a wall of closet space. Duckless heating and air conditioning. There is a full inside laundry closet with washer dryer included, two beautifully upgraded bathrooms, dual paned windows. The backyard features a spa and firepit with sitting area. Professional landscaping with fully automatic timers and drip system A custom concrete slab, roomy enough for boat or RV parking with EZ access double gates, and a detached 2 car garage with 240-30amp electrical. This home is not to be missed.
Lovely McCarthy home featuring 3 bedrooms 1 3/4 baths featuring a remodeled kitchen opening to living area with a raised counter bar area, white shaker cabinets, stainless steel appliances including a five-burner range, granite counters, appliances included,loads of counter space, pantry, spacious eating area with a sliding door opening to a covered patio area for outdoor dining and entertaining. Original real hardwood floors are found throughout with tile in both baths and the kitchen. Classic coved ceilings, recessed lights, ceiling fans, a wood burning fireplace in the living room, and a spacious primary bedroom with a wall of closet space. Duckless heating and air conditioning. There is a full inside laundry closet with washer dryer included, two beautifully upgraded bathrooms, dual paned windows. The backyard features a spa and firepit with sitting area. Professional landscaping with fully automatic timers and drip system A custom concrete slab, roomy enough for boat or RV parking with EZ access double gates, and a detached 2 car garage with 240-30amp electrical. This home is not to be missed.
Location
State CA
County Los Angeles
Area Gardena (90249)
Zoning GAR1
Interior
Interior Features Granite Counters
Flooring Tile, Wood
Fireplaces Type FP in Living Room
Equipment Dishwasher, Disposal, Dryer, Microwave, Refrigerator, Washer, Gas Range
Appliance Dishwasher, Disposal, Dryer, Microwave, Refrigerator, Washer, Gas Range
Laundry Closet Full Sized
Exterior
Exterior Feature Stucco
Parking Features Garage
Garage Spaces 2.0
Utilities Available Sewer Connected
Roof Type Composition
Total Parking Spaces 4
Building
Lot Description Curbs, Sidewalks
Story 1
Lot Size Range 4000-7499 SF
Sewer Public Sewer
Water Public
Level or Stories 1 Story
Construction Status Updated/Remodeled
Others
Monthly Total Fees $31
Acceptable Financing Cash, Cash To New Loan
Listing Terms Cash, Cash To New Loan
Special Listing Condition Standard
Read Less Info
Want to know what your home might be worth? Contact us for a FREE valuation!

Our team is ready to help you sell your home for the highest possible price ASAP

Bought with Derek Hirano • Keller Williams South Bay
GET MORE INFORMATION




