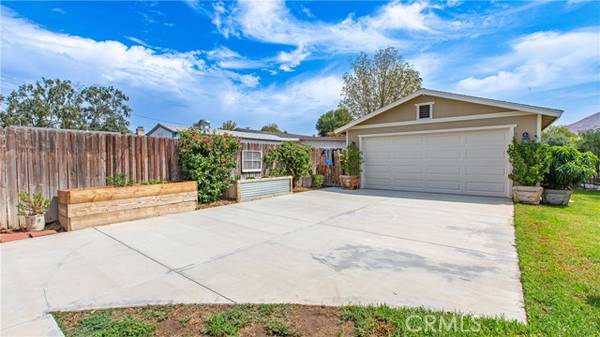For more information regarding the value of a property, please contact us for a free consultation.
Key Details
Sold Price $674,900
Property Type Single Family Home
Sub Type Detached
Listing Status Sold
Purchase Type For Sale
Square Footage 1,362 sqft
Price per Sqft $495
MLS Listing ID IG22198271
Sold Date 10/25/22
Style Detached
Bedrooms 3
Full Baths 2
Construction Status Turnkey
HOA Y/N No
Year Built 1959
Lot Size 10,454 Sqft
Acres 0.24
Property Description
Turn Key Ranch/Farmhouse horse property located near the Riverbed in Horse Town USA. You will fall in love the 2nd you walk through the front door! Featuring 1,362 Square feet, 3 bedroom, 2 bath plus an office. Country kitchen with quartz counters, white appliances, stainless sink, under cabinet lighting, dining room off kitchen, nice size family room, office with built in shelves, sliding doors leading to the backyard, 3 bedrooms with carpet, farmhouse master bedroom and bath, barn door at bath room entrance, walk in tile shower, washer & dryer in master bathroom, ceiling fans throughout, crown molding, upgraded base boards, porcelain tile flooring, upgraded windows and doors, hall bath tub shower features custom tile work in shower & wains coating on 1 wall, custom built tongue ingrooved wood patio covers in front and back yard, ceiling fans with blue tooth speakers on back patio, new roof on house, upgraded pex piping, detached 2 car garage, landscaped front and back yard with fruit trees, mature trees, fenced front yard with gates, RV parking on both sides of property, full RV hook ups with 30 Amp plug, 2 storage sheds, wood fencing in back yard for privacy. This is your DREAM HOME!
Turn Key Ranch/Farmhouse horse property located near the Riverbed in Horse Town USA. You will fall in love the 2nd you walk through the front door! Featuring 1,362 Square feet, 3 bedroom, 2 bath plus an office. Country kitchen with quartz counters, white appliances, stainless sink, under cabinet lighting, dining room off kitchen, nice size family room, office with built in shelves, sliding doors leading to the backyard, 3 bedrooms with carpet, farmhouse master bedroom and bath, barn door at bath room entrance, walk in tile shower, washer & dryer in master bathroom, ceiling fans throughout, crown molding, upgraded base boards, porcelain tile flooring, upgraded windows and doors, hall bath tub shower features custom tile work in shower & wains coating on 1 wall, custom built tongue ingrooved wood patio covers in front and back yard, ceiling fans with blue tooth speakers on back patio, new roof on house, upgraded pex piping, detached 2 car garage, landscaped front and back yard with fruit trees, mature trees, fenced front yard with gates, RV parking on both sides of property, full RV hook ups with 30 Amp plug, 2 storage sheds, wood fencing in back yard for privacy. This is your DREAM HOME!
Location
State CA
County Riverside
Area Riv Cty-Norco (92860)
Zoning A120M
Interior
Cooling Central Forced Air
Flooring Carpet, Laminate, Tile
Equipment Dishwasher, Disposal, Microwave, Gas Oven
Appliance Dishwasher, Disposal, Microwave, Gas Oven
Laundry Closet Stacked, Inside
Exterior
Parking Features Garage, Garage - Two Door
Garage Spaces 2.0
Fence Chain Link, Wood
Community Features Horse Trails
Complex Features Horse Trails
View Mountains/Hills, City Lights
Roof Type Composition
Total Parking Spaces 2
Building
Lot Description Landscaped, Sprinklers In Front, Sprinklers In Rear
Story 1
Lot Size Range 7500-10889 SF
Sewer Public Sewer
Water Public
Architectural Style Ranch
Level or Stories 1 Story
Construction Status Turnkey
Others
Acceptable Financing Cash, Conventional, VA
Listing Terms Cash, Conventional, VA
Special Listing Condition Standard
Read Less Info
Want to know what your home might be worth? Contact us for a FREE valuation!

Our team is ready to help you sell your home for the highest possible price ASAP

Bought with Maria Flores • L.A. Realty Services
GET MORE INFORMATION




